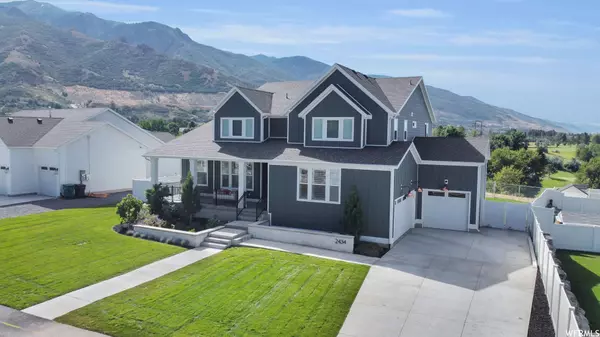For more information regarding the value of a property, please contact us for a free consultation.
Key Details
Property Type Single Family Home
Sub Type Single Family Residence
Listing Status Sold
Purchase Type For Sale
Square Footage 5,633 sqft
Price per Sqft $250
MLS Listing ID 1891596
Sold Date 09/27/23
Style Stories: 2
Bedrooms 5
Full Baths 2
Half Baths 1
Three Quarter Bath 2
Construction Status Blt./Standing
HOA Y/N No
Abv Grd Liv Area 3,377
Year Built 2021
Annual Tax Amount $5,684
Lot Size 0.590 Acres
Acres 0.59
Lot Dimensions 0.0x0.0x0.0
Property Sub-Type Single Family Residence
Property Description
$20,000 Buyer Incentive! Incentive to be used at Buyers discretion. This home shows better in person! Come see for yourself! Steps from the golf course! Unobstructed Views! No Backyard Neighbors! This home is a Dream Come True! Located in East-Bench Layton and sits on .59 acres. Enjoy the Sunrise and Sunset with panoramic valley views, mountain views, and Valley View Golf Course views. Built in 2021, this 5 bedroom / 5 bathroom home has high-end finishes throughout. The main floor has an open Kitchen-Dining-Living Room with gorgeous fireplace and built-in shelves. Not to mention, the Great Room to Deck Sliding Backdoor (Expansive Glass 4-Panel Slider) creating the perfect indoor/outdoor space. Designer kitchen with gold fixtures, Cafe Brand Appliances, extended island with Quartz Countertops and large Hidden Pantry. Private office located off the front entryway. Well-appointed owner's suite with private access to deck. Elegant ensuite bathroom features separate tub and shower, large closet, with private laundry. Main floor also has a half bathroom and mud room off the garage. The second level has 3 bedrooms, 2 bathrooms, Loft and laundry. One bedroom has a private bathroom. The other two bedrooms share a jack-and-jill bathroom. Large loft overlooking the main floor. The Full-daylight Walkout Basement has a one-bedroom master suite with Exercise Room, Theatre Room, Living Room, 2nd kitchen with Cafe Brand Appliances. Theatre Room professionally installed and equipped with high-end surround sound, projector, and screen. Plantation shutters and designer wallpaper accents throughout. Stunning fully fenced backyard with Expanded Covered Deck. Future landscape plans/renditions available, designed with a pool and terraced yard to a private fire-pit area. Family Friendly Community. Walkable to East Layton Elementary. Square footage figures obtained from county records.
Location
State UT
County Davis
Area Kaysville; Fruit Heights; Layton
Zoning Single-Family
Rooms
Basement Daylight, Entrance, Full
Primary Bedroom Level Floor: 1st
Master Bedroom Floor: 1st
Main Level Bedrooms 1
Interior
Interior Features Bath: Master, Bath: Sep. Tub/Shower, Closet: Walk-In, Den/Office, Disposal, Gas Log, Great Room, Kitchen: Second, Range: Gas, Range/Oven: Free Stdng., Vaulted Ceilings, Silestone Countertops, Theater Room, Video Door Bell(s), Smart Thermostat(s)
Heating Forced Air, Gas: Central
Cooling Central Air
Flooring Carpet, Hardwood, Tile
Fireplaces Number 1
Equipment Window Coverings, Projector
Fireplace true
Window Features Plantation Shutters
Appliance Ceiling Fan, Microwave, Range Hood, Refrigerator
Exterior
Exterior Feature Deck; Covered, Patio: Covered, Walkout
Garage Spaces 3.0
Utilities Available Natural Gas Connected, Electricity Connected, Sewer Connected, Water Connected
View Y/N Yes
View Mountain(s), Valley
Roof Type Asphalt
Present Use Single Family
Topography Fenced: Full, Sprinkler: Auto-Full, Terrain, Flat, Terrain: Grad Slope, View: Mountain, View: Valley, Adjacent to Golf Course
Porch Covered
Total Parking Spaces 3
Private Pool false
Building
Lot Description Fenced: Full, Sprinkler: Auto-Full, Terrain: Grad Slope, View: Mountain, View: Valley, Near Golf Course
Story 3
Sewer Sewer: Connected
Water Culinary
Structure Type Clapboard/Masonite
New Construction No
Construction Status Blt./Standing
Schools
Elementary Schools East Layton
Middle Schools Central Davis
High Schools Layton
School District Davis
Others
Senior Community No
Tax ID 09-426-0234
Acceptable Financing Cash, Conventional, FHA, VA Loan
Horse Property No
Listing Terms Cash, Conventional, FHA, VA Loan
Financing Conventional
Read Less Info
Want to know what your home might be worth? Contact us for a FREE valuation!

Our team is ready to help you sell your home for the highest possible price ASAP
Bought with Summit Sotheby's International Realty



