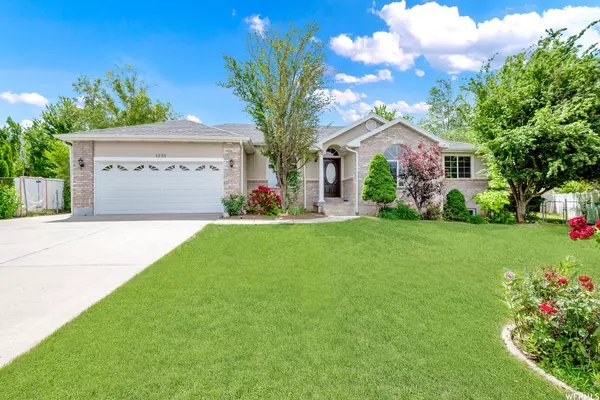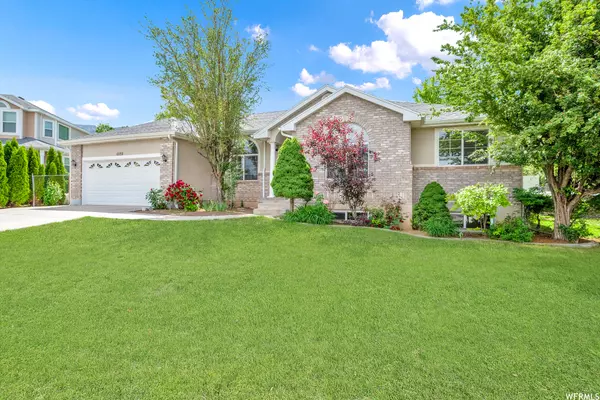For more information regarding the value of a property, please contact us for a free consultation.
Key Details
Sold Price $588,000
Property Type Single Family Home
Sub Type Single Family Residence
Listing Status Sold
Purchase Type For Sale
Square Footage 3,146 sqft
Price per Sqft $186
Subdivision Rolling Oaks
MLS Listing ID 1885119
Sold Date 09/26/23
Style Rambler/Ranch
Bedrooms 5
Full Baths 3
Construction Status Blt./Standing
HOA Y/N No
Abv Grd Liv Area 1,608
Year Built 1994
Annual Tax Amount $2,792
Lot Size 10,454 Sqft
Acres 0.24
Lot Dimensions 0.0x0.0x0.0
Property Description
"Motivated Seller" VA Loan is assumable at 2.5%. Highly sought after location, Stunning well-maintained home in a prestigious neighborhood and located in cult de sac. This home features main floor master bedroom and bath, Beautiful Granite floors in kitchen and dining room. The entire home has been newly painted and new carpet, all new light fixtures throughout home. Basement could be used as a Mother-in-law apt with kitchen, full bath, and separate entrance could be used for extra income. Washer and dryer hookups in basement could easily be installed in the furnace room. Located near Ogden Regional and McKay Dee Hospitals, Hill Air Force Base, Beus Canyon Trailhead, the Bonneville Shoreline Trail, Near Weber State University and close by freeway access. Automatic sprinkler system, roof is 5 years old, and home has water softener. School bus drop off and pick up for elementary is at the end of the cult de sac, junior and senior high drop off and pick up is one block from the end of the cult de sac.
Location
State UT
County Weber
Area Ogdn; W Hvn; Ter; Rvrdl
Zoning Single-Family
Rooms
Basement Full
Main Level Bedrooms 3
Interior
Interior Features Basement Apartment, Disposal, Kitchen: Second, Mother-in-Law Apt., Range: Gas, Vaulted Ceilings
Heating Gas: Central
Cooling Central Air
Flooring See Remarks, Carpet, Tile
Equipment Dog Run, Storage Shed(s)
Fireplace false
Appliance Ceiling Fan, Microwave, Range Hood, Water Softener Owned
Laundry Electric Dryer Hookup
Exterior
Exterior Feature Basement Entrance, Double Pane Windows, Walkout
Garage Spaces 2.0
Utilities Available Natural Gas Available, Natural Gas Connected, Electricity Available, Electricity Connected, Sewer Available, Sewer Connected, Water Available, Water Connected
View Y/N Yes
View Mountain(s)
Roof Type Asphalt
Present Use Single Family
Topography Cul-de-Sac, Fenced: Part, View: Mountain
Total Parking Spaces 6
Private Pool false
Building
Lot Description Cul-De-Sac, Fenced: Part, View: Mountain
Story 2
Sewer Sewer: Available, Sewer: Connected
Water Secondary
Structure Type Brick,Stucco
New Construction No
Construction Status Blt./Standing
Schools
Elementary Schools Shadow Valley
Middle Schools Mount Ogden
High Schools Ogden
School District Ogden
Others
Senior Community No
Tax ID 07-379-0012
Acceptable Financing Cash, Conventional, FHA, VA Loan
Horse Property No
Listing Terms Cash, Conventional, FHA, VA Loan
Financing FHA
Read Less Info
Want to know what your home might be worth? Contact us for a FREE valuation!

Our team is ready to help you sell your home for the highest possible price ASAP
Bought with Modern and Main, LLC
GET MORE INFORMATION




