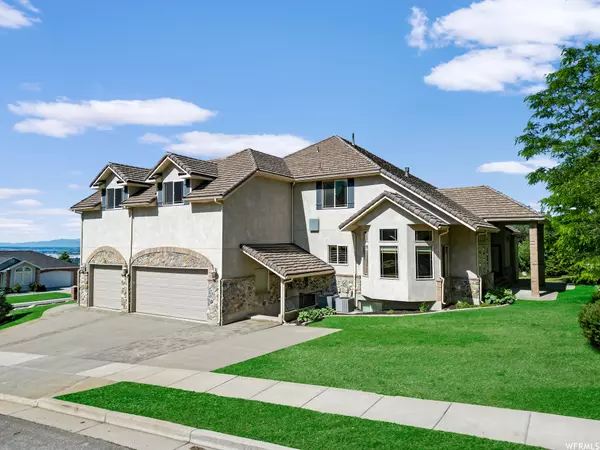For more information regarding the value of a property, please contact us for a free consultation.
Key Details
Sold Price $1,000,000
Property Type Single Family Home
Sub Type Single Family Residence
Listing Status Sold
Purchase Type For Sale
Square Footage 6,321 sqft
Price per Sqft $158
Subdivision North Oaks Cove Subd
MLS Listing ID 1863869
Sold Date 10/06/23
Style Stories: 2
Bedrooms 6
Full Baths 5
Half Baths 1
Construction Status Blt./Standing
HOA Y/N No
Abv Grd Liv Area 4,021
Year Built 2001
Annual Tax Amount $6,188
Lot Size 0.270 Acres
Acres 0.27
Lot Dimensions 0.0x0.0x0.0
Property Description
Refinement at its finest. Located high on the North Ogden Bench with stunning views of the valley and lake, this 6 bedroom 6 bath home with mother- in-law apartment has been immaculately cared for. ALL NEW CARPETING! Gorgeous crown molding, elegant lighting ,with the master bedroom on the main floor and the foyer with its beautiful maple staircase, shows the depth of this sophisticated home. A bonus room above the garage adds to this homes value and the appliances are top of the line Wolf Brand, Additionally, the exquisite dining room Hutch and TV's are included with the home. The basement is finished with a spacious kitchen, exercise area, two bedrooms, two baths and has plenty of entertaining room. The 50 year, bar tile, wind resistant roof was installed in 2011 (approximate), along with extra attic insulation provides added heat and protection to the home. Two air conditioners, three furnaces, outside piped for a gas grill and outdoor lighting make a perfect setting for summer night barbecues. No expense was spared to add these incredible features. Come and see for yourself how fantastic it would be to call this house your new home!
Location
State UT
County Weber
Area Ogdn; Farrw; Hrsvl; Pln Cty.
Zoning Single-Family
Rooms
Basement Walk-Out Access
Primary Bedroom Level Floor: 1st
Master Bedroom Floor: 1st
Main Level Bedrooms 1
Interior
Interior Features Bath: Master, Bath: Sep. Tub/Shower, Central Vacuum, Closet: Walk-In, Den/Office, Disposal, French Doors, Gas Log, Great Room, Jetted Tub, Kitchen: Second, Mother-in-Law Apt., Oven: Wall, Range: Countertop, Range: Gas, Range/Oven: Free Stdng., Vaulted Ceilings, Granite Countertops
Heating Forced Air, Gas: Central
Cooling Central Air
Flooring Carpet, Hardwood, Tile, Travertine
Fireplaces Number 2
Equipment Window Coverings
Fireplace true
Window Features Blinds,Drapes,Full
Appliance Ceiling Fan, Microwave, Refrigerator, Water Softener Owned
Laundry Gas Dryer Hookup
Exterior
Exterior Feature Bay Box Windows, Double Pane Windows, Entry (Foyer), Lighting, Patio: Covered, Walkout
Garage Spaces 3.0
Utilities Available Natural Gas Connected, Electricity Connected, Sewer Connected, Sewer: Public, Water Connected
View Y/N Yes
View Lake, Mountain(s), Valley
Roof Type Tile
Present Use Single Family
Topography Curb & Gutter, Road: Paved, Sidewalks, Sprinkler: Auto-Full, Terrain, Flat, Terrain: Grad Slope, View: Lake, View: Mountain, View: Valley
Accessibility Single Level Living
Porch Covered
Total Parking Spaces 9
Private Pool false
Building
Lot Description Curb & Gutter, Road: Paved, Sidewalks, Sprinkler: Auto-Full, Terrain: Grad Slope, View: Lake, View: Mountain, View: Valley
Faces South
Story 3
Sewer Sewer: Connected, Sewer: Public
Water Culinary, Secondary
Structure Type Brick,Stone,Stucco
New Construction No
Construction Status Blt./Standing
Schools
Elementary Schools Bates
Middle Schools North Ogden
High Schools Weber
School District Weber
Others
Senior Community No
Tax ID 16-212-0009
Acceptable Financing Cash, Conventional
Horse Property No
Listing Terms Cash, Conventional
Financing Conventional
Read Less Info
Want to know what your home might be worth? Contact us for a FREE valuation!

Our team is ready to help you sell your home for the highest possible price ASAP
Bought with Besst Property Management, L.L.C.
GET MORE INFORMATION




