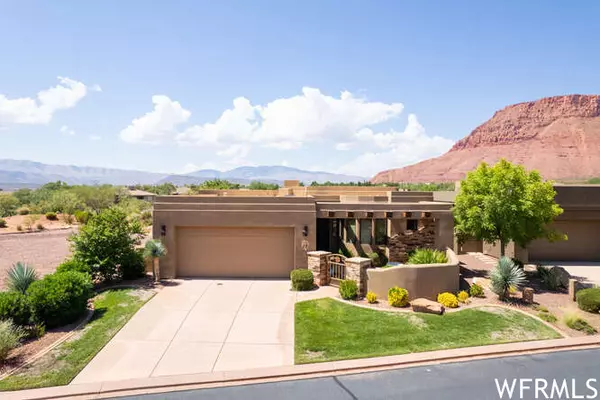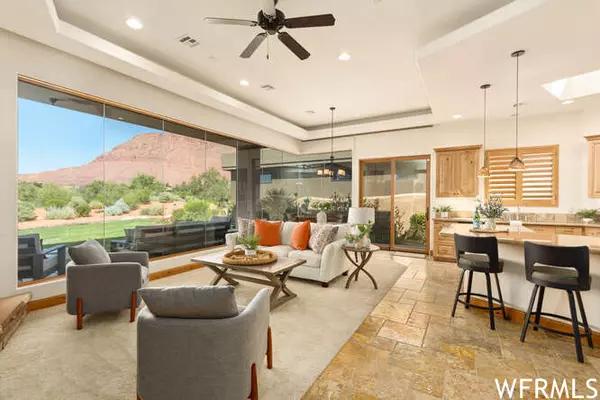For more information regarding the value of a property, please contact us for a free consultation.
Key Details
Property Type Single Family Home
Sub Type Single Family Residence
Listing Status Sold
Purchase Type For Sale
Square Footage 2,045 sqft
Price per Sqft $403
Subdivision Springs At Snow Cany
MLS Listing ID 1897180
Sold Date 10/10/23
Style Patio Home
Bedrooms 3
Full Baths 1
Three Quarter Bath 1
Construction Status Blt./Standing
HOA Fees $425/mo
HOA Y/N Yes
Abv Grd Liv Area 2,045
Year Built 2005
Annual Tax Amount $5,320
Lot Size 3,920 Sqft
Acres 0.09
Lot Dimensions 0.0x0.0x0.0
Property Sub-Type Single Family Residence
Property Description
Nestled within an admired gated community, this home offers unparalleled living and views from every angle. The spacious open floor plan allows for seamless movement between the living, dining, and kitchen areas, perfect for entertaining. The abundance of windows not only floods the space with natural light but also offers captivating views of Snow Canyon. The bedrooms are thoughtfully positioned to provide maximum privacy and tranquility. The master suite is a true oasis, complete with a private en-suite bathroom and large windows that frame picturesque vistas. As you step outside, the patio beckons you to relax and unwind while soaking in the stunning scenery. Residents of the Springs at Snow Canyon enjoy exclusive access to a community pool, perfect for cooling off on hot summer dayor simply lounging in the sun. The limited turnover within the community speaks volumes.
Location
State UT
County Washington
Area St. George; Santa Clara; Ivins
Zoning Single-Family
Direction Head west on Snow Canyon Pkwy toward Ivins. Take the 2nd exit at the first roundabout. Continue west. At the 2nd roundabout, take the 1st exit on to Snow Canyon Dr. The 2nd left enters The Springs.
Rooms
Basement Slab
Main Level Bedrooms 3
Interior
Interior Features Alarm: Security, Bath: Primary, Bath: Sep. Tub/Shower, Closet: Walk-In, Disposal, Jetted Tub, Oven: Wall, Range: Countertop
Heating Gas: Central
Cooling Central Air
Flooring Carpet, Tile, Slate
Fireplaces Number 2
Equipment Alarm System, Window Coverings
Fireplace true
Window Features Shades
Appliance Ceiling Fan, Dryer, Microwave, Refrigerator, Washer, Water Softener Owned
Exterior
Exterior Feature Lighting, Patio: Covered, Skylights, Sliding Glass Doors
Garage Spaces 2.0
Utilities Available Natural Gas Connected, Electricity Connected, Sewer Connected, Water Connected
Amenities Available Gated, Maintenance, Pool
View Y/N Yes
View View: Red Rock
Roof Type Membrane
Present Use Single Family
Topography Sprinkler: Auto-Full, Terrain, Flat, View: Red Rock
Porch Covered
Total Parking Spaces 2
Private Pool false
Building
Lot Description Sprinkler: Auto-Full, View: Red Rock
Story 1
Sewer Sewer: Connected
Water Culinary
Structure Type Stone,Stucco
New Construction No
Construction Status Blt./Standing
Schools
Elementary Schools Red Mountain
Middle Schools Lava Ridge Intermediate
High Schools Snow Canyon
School District Washington
Others
HOA Name Brian Brough
HOA Fee Include Maintenance Grounds
Senior Community No
Tax ID I-SASC-11
Security Features Security System
Acceptable Financing Cash, Conventional
Horse Property No
Listing Terms Cash, Conventional
Financing Conventional
Read Less Info
Want to know what your home might be worth? Contact us for a FREE valuation!

Our team is ready to help you sell your home for the highest possible price ASAP
Bought with NRE
GET MORE INFORMATION




