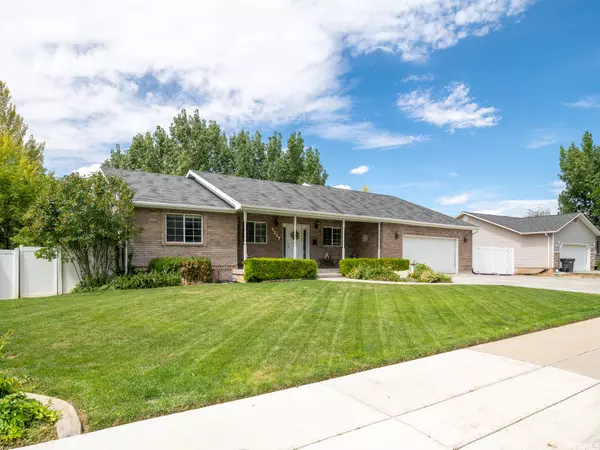For more information regarding the value of a property, please contact us for a free consultation.
Key Details
Property Type Single Family Home
Sub Type Single Family Residence
Listing Status Sold
Purchase Type For Sale
Square Footage 3,798 sqft
Price per Sqft $151
Subdivision Nebo Heights
MLS Listing ID 1895719
Sold Date 10/10/23
Style Rambler/Ranch
Bedrooms 5
Full Baths 3
Construction Status Blt./Standing
HOA Y/N No
Abv Grd Liv Area 1,899
Year Built 1999
Annual Tax Amount $3,145
Lot Size 0.330 Acres
Acres 0.33
Lot Dimensions 0.0x0.0x0.0
Property Sub-Type Single Family Residence
Property Description
SPACIOUS, IMMACULATE home in the BEST neighborhood in Nephi. This home has it all! You'll fall in love with the large, open kitchen with 2nd sink in the island and tons of counter space. Cozy up to the fireplace in the great room with vaulted ceilings. You'll appreciate the large closets and ABUNDANT STORAGE; beautful owner's suite; main floor laundry and oversized 3 CAR GARAGES. The unique basement has 2 bedrooms, extra large rec room with kitchenette and fireplace. You'll enjoy all your hobbies in the INDOOR WORKSHOP with workbenches and sink. Separate, secured safe room for guns, etc. Two sets of FRENCH DOORS lead to the backyard from the main floor and basement rec room. Take in the VIEWS of the valley and mountains and enjoy the mature trees that keep the beautiful back yard cool and shaded. Fantastic 1/3 acre lot with RV parking, and room to enjoy nature. Friendly neighborhood; almost 3800 square feet. All for only $575,000! IT DOESN'T GET ANY BETTER THAN THIS!
Location
State UT
County Juab
Area Nephi
Rooms
Other Rooms Workshop
Basement Daylight, Full, Walk-Out Access
Primary Bedroom Level Floor: 1st
Master Bedroom Floor: 1st
Main Level Bedrooms 3
Interior
Interior Features Bar: Wet, Bath: Master, Bath: Sep. Tub/Shower, Closet: Walk-In, Disposal, Jetted Tub, Vaulted Ceilings
Heating Forced Air, Gas: Central
Cooling Central Air
Flooring Carpet, Tile
Fireplaces Number 2
Fireplaces Type Insert
Equipment Fireplace Insert, Storage Shed(s), Window Coverings, Workbench
Fireplace true
Appliance Microwave, Refrigerator, Water Softener Owned
Exterior
Exterior Feature Attic Fan, Basement Entrance, Deck; Covered, Entry (Foyer), Out Buildings, Lighting, Patio: Covered, Porch: Open, Walkout
Garage Spaces 3.0
Utilities Available Natural Gas Connected, Electricity Connected, Sewer Connected, Water Connected
View Y/N Yes
View Mountain(s), Valley
Roof Type Asphalt
Present Use Single Family
Topography Curb & Gutter, Fenced: Full, Secluded Yard, Sidewalks, Sprinkler: Auto-Full, Terrain, Flat, View: Mountain, View: Valley
Accessibility Accessible Hallway(s), Single Level Living
Porch Covered, Porch: Open
Total Parking Spaces 3
Private Pool false
Building
Lot Description Curb & Gutter, Fenced: Full, Secluded, Sidewalks, Sprinkler: Auto-Full, View: Mountain, View: Valley
Faces East
Story 2
Sewer Sewer: Connected
Water Culinary
Structure Type Brick
New Construction No
Construction Status Blt./Standing
Schools
Elementary Schools Nebo View
Middle Schools Juab
High Schools Juab
School District Juab
Others
Senior Community No
Tax ID XA3A-0300-004
Acceptable Financing Cash, Conventional, FHA, VA Loan, USDA Rural Development
Horse Property No
Listing Terms Cash, Conventional, FHA, VA Loan, USDA Rural Development
Financing Conventional
Read Less Info
Want to know what your home might be worth? Contact us for a FREE valuation!

Our team is ready to help you sell your home for the highest possible price ASAP
Bought with The Lance Group Real Estate
GET MORE INFORMATION




