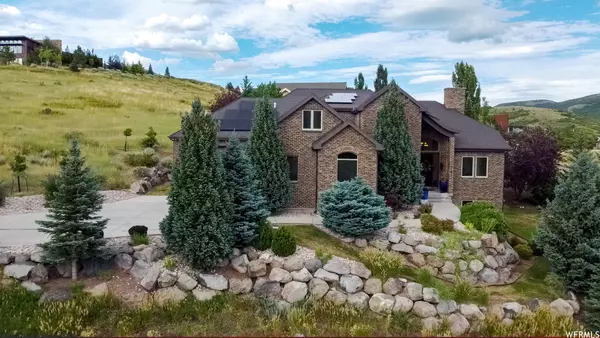For more information regarding the value of a property, please contact us for a free consultation.
Key Details
Sold Price $1,640,000
Property Type Single Family Home
Sub Type Single Family Residence
Listing Status Sold
Purchase Type For Sale
Square Footage 6,332 sqft
Price per Sqft $259
Subdivision Emigration Oaks
MLS Listing ID 1896053
Sold Date 10/11/23
Style Stories: 2
Bedrooms 4
Full Baths 3
Half Baths 1
Construction Status Blt./Standing
HOA Fees $165/ann
HOA Y/N Yes
Abv Grd Liv Area 4,050
Year Built 2006
Annual Tax Amount $10,000
Lot Size 1.370 Acres
Acres 1.37
Lot Dimensions 0.0x0.0x0.0
Property Description
Situated high on the sun soaked hills of Emigration canyon this outstanding 2 story brick home has the layout and the privacy that you are looking for. Awe-inspiring views of majestic peaks and lush valleys fill every room, creating a serene backdrop for your daily life. The updated main floor primary suite offers modern elegance with a spa-like bathroom for relaxation. This haven boasts a spacious garage for both vehicles and gear, catering to adventurers and collectors. Green living on your list? The large solar system will vastly reduce energy bills and help you sleep soundly at night. Located a quick few miles from the U of U and Downtown SLC this is the dream home if you want to beat the heat and breath the mountain air, while still being close to work and all the action. Escape into this tranquil retreat, a blend of beauty and serenity that invites you to embrace extraordinary mountain living. Please view the 3D tour and Drone Video. Call to setup your private showing today! https://my.matterport.com/show/m=XJi4inNphEo&mls=1
Location
State UT
County Salt Lake
Area Salt Lake City; Ft Douglas
Zoning Single-Family
Rooms
Basement Full, Walk-Out Access
Main Level Bedrooms 1
Interior
Interior Features Bath: Master, Bath: Sep. Tub/Shower, Central Vacuum, Closet: Walk-In, Disposal, Gas Log, Jetted Tub, Oven: Double, Range: Countertop, Vaulted Ceilings, Granite Countertops
Heating Forced Air, Gas: Central
Cooling Central Air
Flooring Carpet, Hardwood, Tile, Travertine
Fireplaces Number 1
Equipment Hot Tub
Fireplace true
Window Features Blinds,Plantation Shutters
Appliance Ceiling Fan, Range Hood, Refrigerator, Water Softener Owned
Laundry Electric Dryer Hookup
Exterior
Exterior Feature Bay Box Windows, Deck; Covered, Double Pane Windows, Entry (Foyer), Lighting, Patio: Covered, Sliding Glass Doors, Walkout
Garage Spaces 4.0
Utilities Available Natural Gas Connected, Electricity Connected, Sewer: Septic Tank, Water Connected
Amenities Available Maintenance, Security, Snow Removal
View Y/N Yes
View Mountain(s)
Roof Type Asphalt
Present Use Single Family
Topography Cul-de-Sac, Sprinkler: Auto-Full, View: Mountain
Porch Covered
Total Parking Spaces 8
Private Pool false
Building
Lot Description Cul-De-Sac, Sprinkler: Auto-Full, View: Mountain
Faces South
Story 3
Sewer Septic Tank
Water Culinary, Private, Well
Structure Type Brick
New Construction No
Construction Status Blt./Standing
Schools
Elementary Schools Eastwood
Middle Schools Churchill
High Schools Skyline
School District Granite
Others
HOA Name Dave Sheffield
HOA Fee Include Maintenance Grounds
Senior Community No
Tax ID 10-33-126-006
Acceptable Financing Cash, Conventional
Horse Property No
Listing Terms Cash, Conventional
Financing Conventional
Read Less Info
Want to know what your home might be worth? Contact us for a FREE valuation!

Our team is ready to help you sell your home for the highest possible price ASAP
Bought with Coldwell Banker Realty (Salt Lake-Sugar House)
GET MORE INFORMATION




