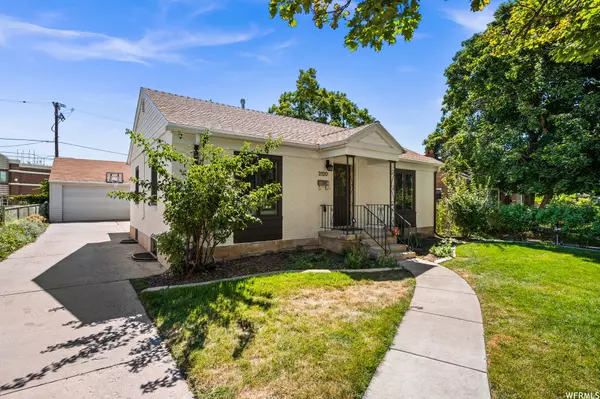For more information regarding the value of a property, please contact us for a free consultation.
Key Details
Sold Price $700,000
Property Type Single Family Home
Sub Type Single Family Residence
Listing Status Sold
Purchase Type For Sale
Square Footage 1,750 sqft
Price per Sqft $400
Subdivision Bonneville Garden
MLS Listing ID 1897532
Sold Date 10/20/23
Style Bungalow/Cottage
Bedrooms 4
Full Baths 2
Construction Status Blt./Standing
HOA Y/N No
Abv Grd Liv Area 875
Year Built 1945
Annual Tax Amount $3,284
Lot Size 6,098 Sqft
Acres 0.14
Lot Dimensions 0.0x0.0x0.0
Property Description
Situated just a block north of the anticipated 21st and 21st development, this classic Sugarhouse bungalow is a blend of charm and prime location. With the upcoming mixed-use development, homeowners can anticipate a vibrant neighborhood atmosphere and potential value appreciation. Revel in a sunlit kitchen, a luxurious primary suite with a spa-like bath, and two good-sized upstairs bedrooms - all part of a home that boasts a cohesive mix of traditional allure and modern amenities. Adding to the home's modern conveniences is a recently upgraded electrical system. The whole home and garage have been re-wired, featuring a new main panel, new breakers, new outlets, and new switches, ensuring both safety and convenience for modern living for years to come. The backyard offers a perfect setting for relaxation and entertainment, complete with a fire pit, built-in trampoline, and dedicated garden space. Additionally, the large 2-car garage ensures both parking and convenience-think storage, workspace, or even a potential home gym. Experience the allure of Sugarhouse living, amplified by the promise of 21st & 21st development, all from the comfort of your upgraded home at 2120 Westminster.
Location
State UT
County Salt Lake
Area Salt Lake City; Ft Douglas
Zoning Single-Family
Rooms
Basement Daylight
Primary Bedroom Level Basement
Master Bedroom Basement
Main Level Bedrooms 2
Interior
Interior Features Bath: Master, Bath: Sep. Tub/Shower, Closet: Walk-In, Den/Office, Disposal, Kitchen: Updated, Range/Oven: Free Stdng., Silestone Countertops
Heating Forced Air, Gas: Central
Cooling Central Air
Flooring Carpet, Hardwood, Tile
Equipment Basketball Standard, Hot Tub, Window Coverings, Trampoline
Fireplace false
Window Features Blinds
Appliance Ceiling Fan, Dryer, Freezer, Microwave, Range Hood, Refrigerator, Washer
Laundry Gas Dryer Hookup
Exterior
Exterior Feature Deck; Covered, Double Pane Windows, Skylights
Garage Spaces 2.0
Utilities Available Natural Gas Connected, Electricity Connected, Sewer Connected, Sewer: Public, Water Connected
View Y/N Yes
View Mountain(s)
Roof Type Asphalt
Present Use Single Family
Topography Curb & Gutter, Fenced: Part, Road: Paved, Sidewalks, Sprinkler: Auto-Full, Terrain, Flat, View: Mountain
Total Parking Spaces 5
Private Pool false
Building
Lot Description Curb & Gutter, Fenced: Part, Road: Paved, Sidewalks, Sprinkler: Auto-Full, View: Mountain
Faces North
Story 2
Sewer Sewer: Connected, Sewer: Public
Water Culinary
Structure Type Brick
New Construction No
Construction Status Blt./Standing
Schools
Elementary Schools Dilworth
Middle Schools Hillside
High Schools Highland
School District Salt Lake
Others
Senior Community No
Tax ID 16-15-359-003
Acceptable Financing Cash, Conventional, FHA, VA Loan
Horse Property No
Listing Terms Cash, Conventional, FHA, VA Loan
Financing Conventional
Read Less Info
Want to know what your home might be worth? Contact us for a FREE valuation!

Our team is ready to help you sell your home for the highest possible price ASAP
Bought with Stone Edge Real Estate LLC
GET MORE INFORMATION




