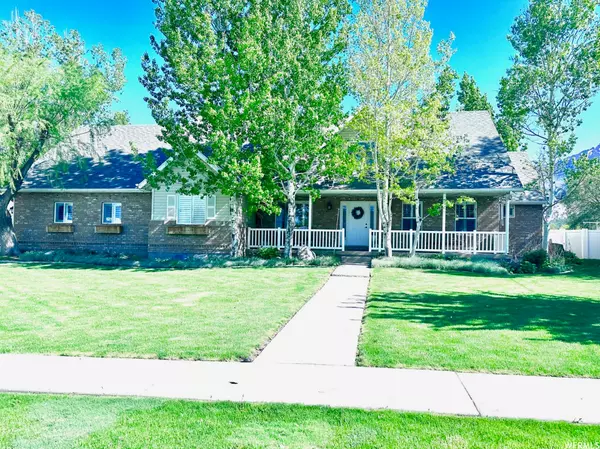For more information regarding the value of a property, please contact us for a free consultation.
Key Details
Property Type Single Family Home
Sub Type Single Family Residence
Listing Status Sold
Purchase Type For Sale
Square Footage 4,264 sqft
Price per Sqft $148
MLS Listing ID 1895519
Sold Date 10/25/23
Style Rambler/Ranch
Bedrooms 5
Full Baths 3
Half Baths 1
Construction Status Blt./Standing
HOA Y/N No
Abv Grd Liv Area 2,422
Year Built 1997
Annual Tax Amount $3,300
Lot Size 1.060 Acres
Acres 1.06
Lot Dimensions 0.0x0.0x0.0
Property Sub-Type Single Family Residence
Property Description
Situated on a beautiful 1.06-acre lot, this amazing 5-bedroom, 4-bathroom house offers an idyllic blend of a custom home and serene natural surroundings. As you enter, there is a family room and den/office area. The heart of the home boasts the kitchen with views of the mountains with an adjoining dining area that offers a perfect setting for family meals or hosting guests. The main level hosts a luxurious master suite. The en-suite bathroom features a soaking tub and a separate shower. The upstairs has 3 bedrooms and a full bathroom. Venture downstairs to discover the fully finished walkout basement, a true gem that extends the living space and offers endless possibilities. With plumbing already in place for a second kitchen, the basement could easily transform into an independent living area, entertainment hub, or even a rental unit. As you step outside onto the expansive patio, you'll be greeted by breathtaking views of the meticulously landscaped yard and Mt. Nebo. The large lot with animal rights allows for various possibilities, from cultivating a garden oasis to raising animals. Additional highlights of this remarkable property include a 3-car garage, a dedicated laundry room, plantation shutters, a built in playhouse, large cold storage and ample storage throughout. This home offers the perfect blend of tranquility and convenience. Just a short drive from shopping and amenities, enjoy the best of both worlds - a peaceful sanctuary to call home and easy access to all modern conveniences. Bring your clients and experience the beauty and potential of this extraordinary property firsthand.
Location
State UT
County Juab
Area Nephi
Zoning Multi-Family
Rooms
Other Rooms Workshop
Basement Full, Walk-Out Access
Primary Bedroom Level Floor: 1st
Master Bedroom Floor: 1st
Main Level Bedrooms 1
Interior
Interior Features Bath: Master, Bath: Sep. Tub/Shower, Central Vacuum, Closet: Walk-In, Den/Office, Disposal, Oven: Wall, Range: Countertop
Heating Gas: Central
Cooling Central Air
Flooring Carpet, Laminate, Tile
Equipment Hot Tub
Fireplace false
Window Features Blinds,Plantation Shutters
Appliance Ceiling Fan, Microwave, Water Softener Owned
Exterior
Exterior Feature Basement Entrance, Bay Box Windows, Entry (Foyer), Out Buildings, Lighting, Walkout
Garage Spaces 3.0
Community Features Clubhouse
Utilities Available Natural Gas Connected, Electricity Connected, Sewer Connected, Water Connected
View Y/N Yes
View Mountain(s)
Roof Type Asphalt
Present Use Single Family
Topography Fenced: Part, Sprinkler: Auto-Full, View: Mountain
Total Parking Spaces 3
Private Pool false
Building
Lot Description Fenced: Part, Sprinkler: Auto-Full, View: Mountain
Faces South
Story 3
Sewer Sewer: Connected
Water Culinary
Structure Type Asphalt,Brick
New Construction No
Construction Status Blt./Standing
Schools
Elementary Schools Red Cliffs
Middle Schools Juab
High Schools Juab
School District Juab
Others
Senior Community No
Tax ID XA00-0925-11
Acceptable Financing Cash, Conventional, FHA
Horse Property No
Listing Terms Cash, Conventional, FHA
Financing FHA
Read Less Info
Want to know what your home might be worth? Contact us for a FREE valuation!

Our team is ready to help you sell your home for the highest possible price ASAP
Bought with Selling Utah Real Estate
GET MORE INFORMATION




