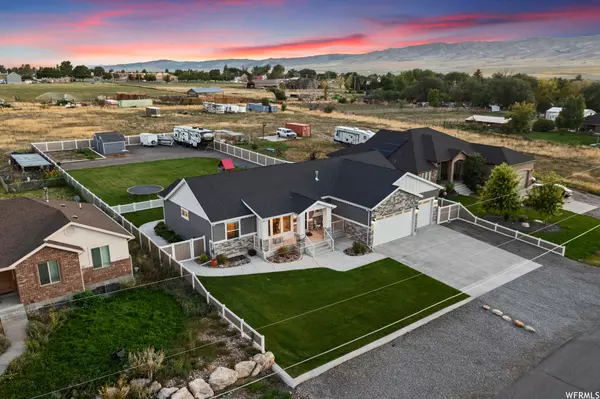For more information regarding the value of a property, please contact us for a free consultation.
Key Details
Sold Price $759,900
Property Type Single Family Home
Sub Type Single Family Residence
Listing Status Sold
Purchase Type For Sale
Square Footage 3,916 sqft
Price per Sqft $194
Subdivision Ryan'S Cove Subdivis
MLS Listing ID 1899163
Sold Date 01/02/24
Style Rambler/Ranch
Bedrooms 6
Full Baths 4
Half Baths 1
Construction Status Blt./Standing
HOA Y/N No
Abv Grd Liv Area 1,893
Year Built 2018
Annual Tax Amount $3,361
Lot Size 0.530 Acres
Acres 0.53
Lot Dimensions 0.0x0.0x0.0
Property Description
**OPEN HOUSE SATURDAY, DECEMBER 2nd, 12 PM- 2 PM**Buyer backed out; inspection was good!*** 4-bed main home with 2-bed apartment. The apartment is leased through July of 2024 ($1,400/month). The tenant paid a year's rent in advance! Gorgeous custom home on a half-acre! TrimLights (programmable) eaves lighting covers the front- and side rooflines. High-end finish carpentry with quartz counters and upgraded Quality Craft cabinets throughout. The island has bar seating for four, as well as cabinets on both sides -- as well as three sets of rollout drawers (and another set in the main cabinets)! The pantry is large enough for all your food and food storage! You'll love the master retreat on the opposite end of the home from the other (generously sized) bedrooms. The master has a separate tub and shower (with custom tile work), double sinks, a large closet, and the potential for a door to be added on the bathroom's south wall leading outside to the covered hot tub gazebo. The basement is wired for internet. There's a 90%+ furnace, two 50-gal H20 heaters and softener, as well as 200 amp service to the home. The basement apartment is leased through July of 2024. The tenant paid a year's rent in advance. ***Showings of the apartment only after an accepted contract and during due diligence only.*** The oversized garage has a power hoist for 5th wheel hitch (350 lbs.) and hot-and-cold water. The yard is a dream! Let's start with the hot tub (excluded) in its own gazebo with electrical and a concrete pad (included). The 12-zone sprinkler system is more than adequate, including an intricate drip system for the back garden. There are two sheds, both on concrete foundations and wired for electrical. And there's even a spot for your RV, including 30-amp power! The playhouse stays with the home but the trampoline goes with the tenant. Animals rights included! Bring your horses or goats or donkeys or cows! Best of all, this home feels cozy and safe and warm. Home appraised for $750,000 last fall before the basement was finished. Finishing the basement cost the sellers approximately $140,000. In their time of ownership, they have invested nearly $300,000. This home is a great value at the listed price. Square footage per appraisal sketch.
Location
State UT
County Juab
Area Nephi
Zoning Single-Family
Rooms
Basement Entrance, Full, Walk-Out Access
Primary Bedroom Level Floor: 1st, Basement
Master Bedroom Floor: 1st, Basement
Main Level Bedrooms 3
Interior
Interior Features Accessory Apt, Alarm: Fire, Basement Apartment, Bath: Master, Bath: Sep. Tub/Shower, Closet: Walk-In, Disposal, Kitchen: Second, Kitchen: Updated, Oven: Double, Oven: Gas, Range: Gas, Range/Oven: Free Stdng., Granite Countertops, Video Door Bell(s)
Cooling Central Air
Flooring Carpet, Laminate, Tile
Equipment Gazebo, Play Gym, Storage Shed(s), Swing Set, TV Antenna, Window Coverings
Fireplace false
Window Features Blinds,Drapes
Appliance Ceiling Fan, Dryer, Microwave, Range Hood, Refrigerator, Washer, Water Softener Owned
Laundry Electric Dryer Hookup
Exterior
Exterior Feature Awning(s), Basement Entrance, Double Pane Windows, Horse Property, Lighting, Patio: Covered, Porch: Open
Garage Spaces 3.0
Utilities Available Natural Gas Connected, Electricity Connected, Sewer Connected, Sewer: Public, Water Connected
Waterfront No
View Y/N Yes
View Mountain(s)
Roof Type Asphalt
Present Use Single Family
Topography Fenced: Full, Road: Paved, Secluded Yard, Sprinkler: Auto-Full, Terrain, Flat, View: Mountain, Private
Accessibility Single Level Living
Porch Covered, Porch: Open
Total Parking Spaces 3
Private Pool false
Building
Lot Description Fenced: Full, Road: Paved, Secluded, Sprinkler: Auto-Full, View: Mountain, Private
Faces North
Story 2
Sewer Sewer: Connected, Sewer: Public
Water Culinary, Irrigation: Pressure, Shares
Structure Type Stone,Stucco
New Construction No
Construction Status Blt./Standing
Schools
Elementary Schools Mona
Middle Schools Juab
High Schools Juab
School District Juab
Others
Senior Community No
Tax ID XA00-1740-13
Security Features Fire Alarm
Acceptable Financing Cash, Conventional, FHA, VA Loan
Horse Property Yes
Listing Terms Cash, Conventional, FHA, VA Loan
Financing Conventional
Read Less Info
Want to know what your home might be worth? Contact us for a FREE valuation!

Our team is ready to help you sell your home for the highest possible price ASAP
Bought with Presidio Real Estate
GET MORE INFORMATION




