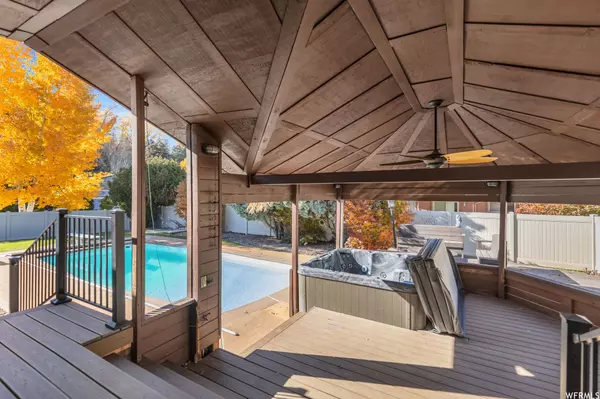For more information regarding the value of a property, please contact us for a free consultation.
Key Details
Property Type Single Family Home
Sub Type Single Family Residence
Listing Status Sold
Purchase Type For Sale
Square Footage 2,764 sqft
Price per Sqft $291
MLS Listing ID 1967150
Sold Date 01/10/24
Style Rambler/Ranch
Bedrooms 6
Full Baths 1
Three Quarter Bath 2
Construction Status Blt./Standing
HOA Y/N No
Abv Grd Liv Area 1,438
Year Built 1973
Annual Tax Amount $3,439
Lot Size 9,583 Sqft
Acres 0.22
Lot Dimensions 0.0x0.0x0.0
Property Sub-Type Single Family Residence
Property Description
**BACK ON MARKET!! CASH BUYERS DECIDED TO MOVE OUT OF STATE PRIOR TO INSPECTION** This home is a MUST SEE TO BELIEVE & priced to sell FAST! Gutted & Remodeled from Top to Bottom in 2016 w/ only the Highest Quality Finishes, this Masterpiece sits on a Corner Lot just off Highland Dr. outside of Willow Creek Country Club w/ a Swimming Pool, Firepit & a Hot Tub under the Covered Deck coveting its Privacy in the Secluded Backyard & surrounded by Immaculate Landscaping & Mature Trees. Boasting a New Roof, Windows, Furnace, AC, Water Heater, 2 Fireplaces, Bar w/ Wine Refrigerator, Cabinets w/ Soft Close Drawers, an Oversized 2-car garage w/ plenty of room for a Workshop & Endless other Features, this Gem will have you in AWE at every corner! The Gourmet Chef's Kitchen features a 10' Center Island, All VIKING APPLIANCES, including the Refrigerator, a Front controlled Gas Stove, Built-in Ice Maker, Farm Sink, Gorgeous Backsplash, & let's not forget about the ENORMOUS Pantry! With Quartz Countertops, 8" LVP Flooring, Shiplap Walls, Tile Accents, Upgraded Carpet w/ 8lb Memory Foam & 5" Craftsman Trim throughout, the Master En-Suite comes fully equipped w/ a Separate Tub & STEAM SHOWER w/ 4 Showerheads & multiple Steamers like you're in a Professional Spa, a HEATED Bidet, Double Sinks & a Walk-in Closet fit for a Queen! The full Basement also has 3 more Bedrooms (2 w/ Walk-in Closets) + an Office & a Bathroom w/ 2 Sinks, 4 Showerheads & Body Sprayers as well!
Location
State UT
County Salt Lake
Area Sandy; Alta; Snowbd; Granite
Zoning Single-Family
Rooms
Basement Daylight, Full
Main Level Bedrooms 2
Interior
Interior Features Alarm: Security, Bar: Dry, Bath: Primary, Bath: Sep. Tub/Shower, Closet: Walk-In, Disposal, Gas Log, Great Room, Kitchen: Updated, Range: Gas, Range/Oven: Free Stdng., Granite Countertops, Video Camera(s), Smart Thermostat(s)
Heating Forced Air
Cooling Central Air
Flooring Carpet, Laminate, Tile
Fireplaces Number 2
Equipment Alarm System, Gazebo, Hot Tub, Humidifier, Storage Shed(s), Workbench
Fireplace true
Window Features Blinds
Appliance Microwave, Range Hood, Refrigerator
Exterior
Exterior Feature Bay Box Windows, Deck; Covered, Double Pane Windows, Patio: Covered, Sliding Glass Doors
Garage Spaces 2.0
Pool In Ground, With Spa
Utilities Available Natural Gas Connected, Electricity Connected, Sewer Connected, Sewer: Public, Water Connected
View Y/N Yes
View Mountain(s)
Roof Type Asphalt
Present Use Single Family
Topography Corner Lot, Curb & Gutter, Fenced: Part, Road: Paved, Secluded Yard, Sidewalks, Sprinkler: Auto-Full, Terrain, Flat, View: Mountain
Porch Covered
Total Parking Spaces 2
Private Pool true
Building
Lot Description Corner Lot, Curb & Gutter, Fenced: Part, Road: Paved, Secluded, Sidewalks, Sprinkler: Auto-Full, View: Mountain
Story 2
Sewer Sewer: Connected, Sewer: Public
Water Culinary
Structure Type Aluminum,Brick,Stucco
New Construction No
Construction Status Blt./Standing
Schools
Elementary Schools Oakdale
Middle Schools Albion
High Schools Hillcrest
School District Canyons
Others
Senior Community No
Tax ID 22-33-404-027
Security Features Security System
Acceptable Financing Cash, Conventional, FHA, VA Loan
Horse Property No
Listing Terms Cash, Conventional, FHA, VA Loan
Financing Conventional
Read Less Info
Want to know what your home might be worth? Contact us for a FREE valuation!

Our team is ready to help you sell your home for the highest possible price ASAP
Bought with Bergstedt Real Estate LLC
GET MORE INFORMATION




