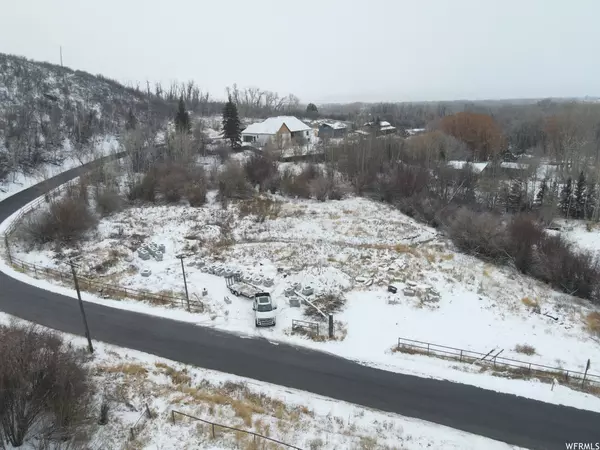For more information regarding the value of a property, please contact us for a free consultation.
Key Details
Property Type Vacant Land
Sub Type Residential
Listing Status Sold
Purchase Type For Sale
MLS Listing ID 1970002
Sold Date 01/25/24
HOA Y/N No
Annual Tax Amount $223
Lot Size 1.050 Acres
Acres 1.05
Lot Dimensions 242.0x241.0x0.0
Property Sub-Type Residential
Property Description
Corner lot in Oakley. Buildable lot. Buyers to verify all information and accuracy of acreage and square footage. This is provided as a courtesy only.
Location
State UT
County Summit
Area Peoa
Zoning Single-Family
Interior
Fireplace false
Exterior
Utilities Available Natural Gas Available, Electricity Available, Sewer Not Available, Sewer: Septic Tank
View Y/N Yes
View Valley, Trees/Woods
Present Use Residential
Topography Terrain: Flat
Private Pool false
Building
Lot Description Corner Lot, Fenced: Full, Secluded, View: Mountain, View: Valley, Wooded, Terrain: Flat
Sewer None, Septic Tank
New Construction No
Schools
Elementary Schools South Summit
Middle Schools South Summit
High Schools South Summit
School District South Summit
Others
Senior Community No
Tax ID OT-1-K
Acceptable Financing Cash, Conventional
Horse Property No
Listing Terms Cash, Conventional
Financing Conventional
Read Less Info
Want to know what your home might be worth? Contact us for a FREE valuation!

Our team is ready to help you sell your home for the highest possible price ASAP
Bought with Summit Sotheby's International Realty
GET MORE INFORMATION




