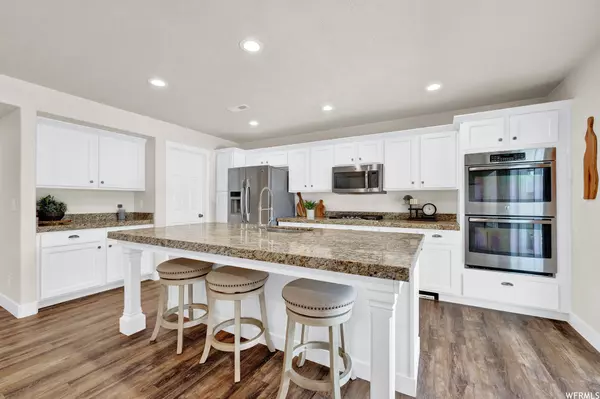For more information regarding the value of a property, please contact us for a free consultation.
Key Details
Sold Price $732,900
Property Type Single Family Home
Sub Type Single Family Residence
Listing Status Sold
Purchase Type For Sale
Square Footage 3,122 sqft
Price per Sqft $234
Subdivision Hunters Creek
MLS Listing ID 1886458
Sold Date 02/08/24
Style Stories: 2
Bedrooms 5
Full Baths 2
Half Baths 1
Construction Status Blt./Standing
HOA Fees $55/mo
HOA Y/N Yes
Abv Grd Liv Area 3,122
Year Built 2014
Annual Tax Amount $3,561
Lot Size 9,583 Sqft
Acres 0.22
Lot Dimensions 0.0x0.0x0.0
Property Description
** Buydown Special is through seller's preferred lender Rad Mortgage Team. ** Welcome to your dream home! Situated in the desirable Hunters Creek neighborhood of Farmington, this beautiful 5 bedroom, 2.5 bath home offers 3100 square feet of fully finished living space that has been meticulously maintained. Enjoy plenty of natural light in the open concept design. You'll love entertaining on the spacious main floor featuring a chef's kitchen complete with granite countertops, double ovens, large pantry and stainless steel appliances. Wind down for the day in the large primary suite with an attached bath which has a separate tub and shower and double vanity sinks. There is an oversized 3 car garage plus RV parking for all your toys! Relax or entertain outdoors in the fenced yard or upstairs in the large loft/gameroom. Lots of storage space can be found throughout! Don't miss out on this amazing opportunity to call this house your home - come see it today!
Location
State UT
County Davis
Area Bntfl; Nsl; Cntrvl; Wdx; Frmtn
Zoning Single-Family
Rooms
Basement None
Primary Bedroom Level Floor: 2nd
Master Bedroom Floor: 2nd
Interior
Interior Features Central Vacuum, Closet: Walk-In, Den/Office, Disposal, Oven: Double, Oven: Wall, Range: Countertop, Range: Gas, Granite Countertops
Heating Forced Air, Gas: Central
Cooling Central Air
Flooring Carpet, Tile
Equipment Workbench
Fireplace false
Window Features Blinds
Appliance Microwave
Laundry Electric Dryer Hookup
Exterior
Exterior Feature Awning(s), Double Pane Windows
Garage Spaces 3.0
Utilities Available Natural Gas Connected, Electricity Connected, Sewer Connected
Amenities Available Biking Trails, Clubhouse, Hiking Trails, Horse Trails, Playground, Pool
View Y/N Yes
View Mountain(s), Valley
Roof Type Asphalt
Present Use Single Family
Topography Curb & Gutter, Fenced: Full, Sidewalks, Sprinkler: Auto-Full, Sprinkler: Auto-Part, Terrain, Flat, View: Mountain, View: Valley
Total Parking Spaces 9
Private Pool false
Building
Lot Description Curb & Gutter, Fenced: Full, Sidewalks, Sprinkler: Auto-Full, Sprinkler: Auto-Part, View: Mountain, View: Valley
Faces West
Story 2
Sewer Sewer: Connected
Water Culinary
Structure Type Aluminum,Stone,Stucco
New Construction No
Construction Status Blt./Standing
Schools
Elementary Schools Endeavour
Middle Schools Farmington
High Schools Farmington
School District Davis
Others
Senior Community No
Tax ID 08-530-0448
Acceptable Financing Cash, Conventional, FHA, VA Loan
Horse Property No
Listing Terms Cash, Conventional, FHA, VA Loan
Financing Conventional
Read Less Info
Want to know what your home might be worth? Contact us for a FREE valuation!

Our team is ready to help you sell your home for the highest possible price ASAP
Bought with Equity Real Estate (Advantage)
GET MORE INFORMATION




