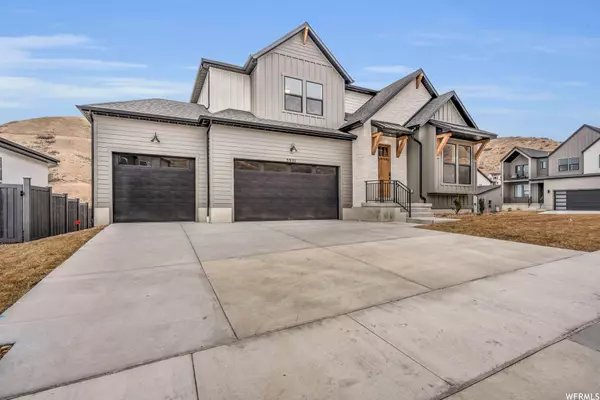For more information regarding the value of a property, please contact us for a free consultation.
Key Details
Sold Price $1,094,750
Property Type Single Family Home
Sub Type Single Family Residence
Listing Status Sold
Purchase Type For Sale
Square Footage 4,315 sqft
Price per Sqft $253
Subdivision Canyon Point
MLS Listing ID 1973837
Sold Date 03/28/24
Style Stories: 2
Bedrooms 6
Full Baths 3
Half Baths 1
Construction Status Blt./Standing
HOA Fees $94/mo
HOA Y/N Yes
Abv Grd Liv Area 2,661
Year Built 2023
Annual Tax Amount $1,590
Lot Size 8,712 Sqft
Acres 0.2
Lot Dimensions 0.0x0.0x0.0
Property Description
**OPEN HOUSE: Saturday Feb 10th 10:00am-1:00pm** MOTIVATED SELLER**OUTSTANDING HOME! Million Dollar Views of Utah Valley And the Epic Mountains of the Wasatch Front. Access to Hundreds of Miles of Hiking, Mt Biking and walking Trails right from your front door with the Corner Canyon Trail Network. Less than an Hour Drive to over 5 World Renown Ski Resorts. Quick Access to All the Amenities of Traverse Ridge and Thanksgiving Point. This Stunning Home was Built in 2023 with over $250K in Upgrades. FULLY FINISHED Top to Bottom with Incredible Modern Touches. Walk into a Grand Foyer and Massive 2 Story Family Room with Floor To Ceiling Fireplace and Wall of Windows to take in those views. The Cook in the Family will Love the Chefs Kitchen complete with Gas Stove Top, Double Wall Ovens, Integrated Refrigerator, Large Center Island for Gathering and a Walk In Pantry to Store all the Goods. Pantry is plumbed for 2nd Refrigerator. Formal Front Living Room with a Custom Fan from "Big A$$ Fan Company". Main level Master with Stackable Washer/ Dryer in the Master Closet. Spa Like Master Bathroom with Marble Euro Glass Shower and Separate Extra Deep and Extra Long Soaking Tub. Awesome Banisters lead to the Upstairs Loft Space. Perfect for the Kids Hang Out or Homework Space. Three 2nd Level Bedrooms all with Walk in Closets, Full Bathroom and 2nd Level Laundry. The Basement is set up for Fun and Easy Entertainment. Separate Outdoor Access with Mud Room, 9 Ft Ceilings, Sprawling Family Room that can have Sitting Area and Recreation Space. Wet Bar and Darling under Stairs Play Area with a Custom Rolls Royce Star Light. Beautiful Office/Bedroom with Sliding Doors and Custom Built Ins. 6th Bedroom and Full Bathroom with Step in Shower. Hidden Storage Room could be a Perfect Room for Safe. Incredible Covered Deck off of Kitchen and 2nd level below with Full Concrete Patio. Sprinkler System in yard is complete. RV Parking on Back of Lot in the Backyard. EV Charger in Garage. Wired for Future Hot Tub. 75 Gallon Water Heater, Nuvo Whole house Water Filtration System with Water Softener & Filtered Drinking Water. Seller is open to Seller Financing; have your Agent ask for Details. Square footage figures are provided as a courtesy estimate only . Buyer is advised to obtain an independent measurement.
Location
State UT
County Utah
Area Am Fork; Hlnd; Lehi; Saratog.
Zoning Single-Family
Rooms
Basement Full, Walk-Out Access
Primary Bedroom Level Floor: 1st
Master Bedroom Floor: 1st
Main Level Bedrooms 1
Interior
Interior Features Closet: Walk-In, Disposal, Oven: Double, Range: Countertop, Granite Countertops
Heating Forced Air, Gas: Central
Cooling Central Air
Flooring Carpet, Laminate, Tile
Fireplaces Number 1
Fireplace true
Window Features None
Appliance Microwave, Range Hood
Laundry Electric Dryer Hookup
Exterior
Exterior Feature See Remarks, Basement Entrance, Deck; Covered, Double Pane Windows, Walkout
Garage Spaces 3.0
Utilities Available Natural Gas Connected, Electricity Connected, Sewer Connected, Sewer: Public, Water Connected
Amenities Available Biking Trails, Clubhouse, Hiking Trails, Playground, Pool, Tennis Court(s)
Waterfront No
View Y/N No
Roof Type Asphalt
Present Use Single Family
Topography Cul-de-Sac, Curb & Gutter, Road: Paved, Sidewalks, Sprinkler: Auto-Full, Terrain: Grad Slope
Total Parking Spaces 3
Private Pool false
Building
Lot Description Cul-De-Sac, Curb & Gutter, Road: Paved, Sidewalks, Sprinkler: Auto-Full, Terrain: Grad Slope
Faces East
Story 3
Sewer Sewer: Connected, Sewer: Public
Water Culinary, Irrigation
Structure Type Asphalt,Stucco,Cement Siding,Metal Siding
New Construction No
Construction Status Blt./Standing
Schools
Elementary Schools Traverse Mountain
Middle Schools Lehi
High Schools Skyridge
School District Alpine
Others
HOA Name www.tmma.org
Senior Community No
Tax ID 68-064-0204
Acceptable Financing Cash, Conventional, FHA, Seller Finance, VA Loan
Horse Property No
Listing Terms Cash, Conventional, FHA, Seller Finance, VA Loan
Financing Conventional
Read Less Info
Want to know what your home might be worth? Contact us for a FREE valuation!

Our team is ready to help you sell your home for the highest possible price ASAP
Bought with Realtypath LLC (South Valley)
GET MORE INFORMATION




