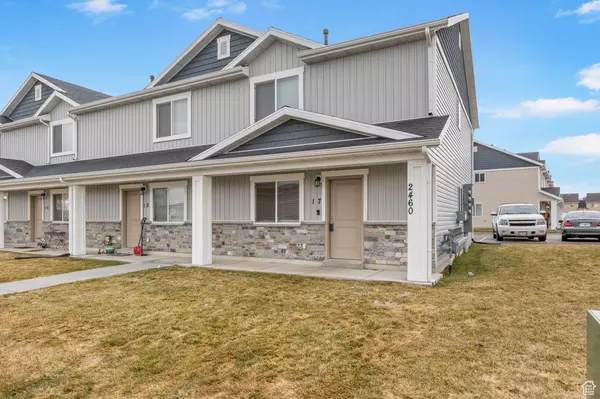For more information regarding the value of a property, please contact us for a free consultation.
Key Details
Property Type Townhouse
Sub Type Townhouse
Listing Status Sold
Purchase Type For Sale
Square Footage 1,255 sqft
Price per Sqft $207
Subdivision River Valley
MLS Listing ID 1981714
Sold Date 04/05/24
Style Townhouse; Row-end
Bedrooms 3
Full Baths 1
Half Baths 1
Construction Status Blt./Standing
HOA Fees $109/mo
HOA Y/N Yes
Abv Grd Liv Area 1,255
Year Built 2020
Annual Tax Amount $1,440
Lot Size 435 Sqft
Acres 0.01
Lot Dimensions 0.0x0.0x0.0
Property Sub-Type Townhouse
Property Description
Escape to the quiet rural retreat with this beautiful townhome. Tucked away in a peaceful small town setting, this residence offers a perfect blend of contemporary living and small town living. Step inside to discover an open-concept floor plan illuminated by natural light, creating an inviting atmosphere throughout. The modern kitchen features sleek appliances, while the living area opens to your kitchen. With well-appointed bedrooms and a location that embraces the beauty of rural living, this townhome is a unique opportunity to experience the simplicity and charm of countryside life without compromising on modern comforts. Square footage figures are provided as a courtesy estimate only and were obtained from county record. Buyer is advised to obtain an independent measurement.
Location
State UT
County Box Elder
Area Trmntn; Thtchr; Hnyvl; Dwyvl
Zoning Multi-Family
Rooms
Basement Slab
Interior
Interior Features Disposal, Range/Oven: Free Stdng., Granite Countertops
Heating Forced Air, Gas: Central
Cooling Central Air
Flooring Carpet, Laminate
Fireplace false
Appliance Microwave
Laundry Electric Dryer Hookup
Exterior
Exterior Feature Double Pane Windows
Utilities Available Natural Gas Connected, Electricity Connected, Sewer Connected, Water Connected
Amenities Available Insurance, Snow Removal
View Y/N No
Roof Type Asphalt
Present Use Residential
Topography Corner Lot, Sprinkler: Auto-Full
Accessibility Accessible Doors, Accessible Hallway(s), Accessible Electrical and Environmental Controls
Total Parking Spaces 2
Private Pool false
Building
Lot Description Corner Lot, Sprinkler: Auto-Full
Faces East
Story 2
Sewer Sewer: Connected
Water Culinary
Structure Type Stone
New Construction No
Construction Status Blt./Standing
Schools
Elementary Schools North Park
Middle Schools Bear River
High Schools Bear River
School District Box Elder
Others
HOA Name River Valley HOA
HOA Fee Include Insurance
Senior Community No
Tax ID 05-238-0140
Acceptable Financing Assumable, Cash, Conventional, FHA, VA Loan, USDA Rural Development
Horse Property No
Listing Terms Assumable, Cash, Conventional, FHA, VA Loan, USDA Rural Development
Financing FHA
Read Less Info
Want to know what your home might be worth? Contact us for a FREE valuation!

Our team is ready to help you sell your home for the highest possible price ASAP
Bought with Red Dot Realty PLLC
GET MORE INFORMATION




