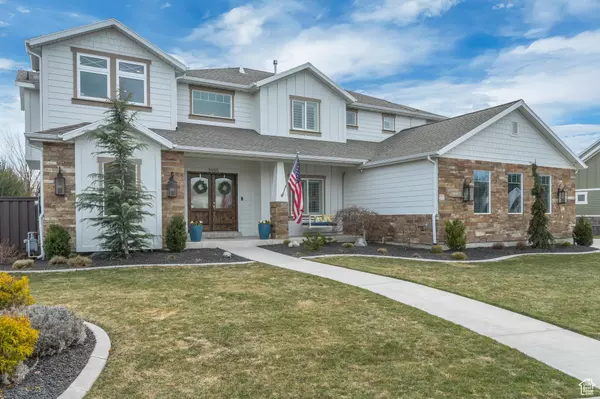For more information regarding the value of a property, please contact us for a free consultation.
Key Details
Property Type Single Family Home
Sub Type Single Family Residence
Listing Status Sold
Purchase Type For Sale
Square Footage 5,947 sqft
Price per Sqft $308
Subdivision Stoneshire
MLS Listing ID 1988818
Sold Date 04/22/24
Style Stories: 2
Bedrooms 6
Full Baths 4
Half Baths 1
Construction Status Blt./Standing
HOA Y/N No
Abv Grd Liv Area 4,004
Year Built 2013
Annual Tax Amount $5,024
Lot Size 0.410 Acres
Acres 0.41
Lot Dimensions 0.0x0.0x0.0
Property Sub-Type Single Family Residence
Property Description
Welcome to your dream home in the coveted Stoneshire subdivision of Highland! This stunning 2-story residence offers unparalleled luxury and functionality. With 6 bedrooms and 4.5 bathrooms, this home effortlessly accommodates families of any size. Step into the grandeur of the oversized Living Room, where your eyes are instantly drawn to the stunning fireplace with custom cabinetry. Oversized picture windows frame picturesque views of the backyard, creating a serene ambiance throughout. The gourmet kitchen comes complete with a Reverse Osmosis System in both the fridge and faucet. With a laundry room and the Primary Bedroom conveniently located on the main level, enjoy the ease of single-level living at its finest. Retreat to the opulent Primary Suite, boasting an expansive Primary Bathroom with double sinks, an oversized marble shower, and a spacious walk-in closet featuring custom cabinetry. Upstairs, discover a hidden gem within the loft area - a secret bookcase door that opens to reveal a sunlit den, perfect for private relaxation or productivity. The second level also offers additional Washer & Dryer hookups for added convenience. Descend to the fully-finished basement, where entertainment awaits in the custom home theater, ample storage space is provided, and there is a separate basement entrance that leads to the garage to provide ease of access. The built-in 3-car garage is equipped with a 220v electric car charger that is tied to 2 Tesla power walls that collect power from a highly efficient solar system which has collected 73.1kWh per day since its install. Outside, experience resort-style living in your own backyard oasis with an outdoor kitchen, complete with a built-in grill and gazebo. Take a dip in the in-ground, heated saltwater pool, featuring Intellichem technology for effortless maintenance. Don't miss the opportunity to make this extraordinary residence your own. Buyer/Buyer's Agent to verify all info.
Location
State UT
County Utah
Area Am Fork; Hlnd; Lehi; Saratog.
Zoning Single-Family
Rooms
Basement Entrance, Full, Walk-Out Access
Main Level Bedrooms 1
Interior
Interior Features Alarm: Security, Bath: Primary, Bath: Sep. Tub/Shower, Central Vacuum, Closet: Walk-In, Den/Office, Disposal, Great Room, Kitchen: Updated, Oven: Double, Oven: Wall, Range: Countertop, Range: Gas, Range/Oven: Built-In, Vaulted Ceilings, Granite Countertops, Theater Room, Video Door Bell(s), Video Camera(s), Smart Thermostat(s)
Cooling Central Air
Flooring Carpet, Laminate, Tile
Fireplaces Number 1
Fireplaces Type Fireplace Equipment, Insert
Equipment Alarm System, Basketball Standard, Fireplace Equipment, Fireplace Insert, Gazebo, Hot Tub, Humidifier, Window Coverings, Trampoline
Fireplace true
Window Features Blinds,Drapes,Plantation Shutters,Shades
Appliance Ceiling Fan, Gas Grill/BBQ, Microwave, Range Hood, Refrigerator, Water Softener Owned
Laundry Electric Dryer Hookup
Exterior
Exterior Feature Basement Entrance, Double Pane Windows, Entry (Foyer), Lighting, Patio: Covered, Porch: Open, Sliding Glass Doors, Walkout, Patio: Open
Garage Spaces 3.0
Pool Gunite, Heated, In Ground, With Spa, Electronic Cover
Utilities Available Natural Gas Connected, Electricity Connected, Sewer Connected, Sewer: Public, Water Connected
View Y/N Yes
View Mountain(s)
Roof Type Asphalt,Membrane
Present Use Single Family
Topography Curb & Gutter, Fenced: Full, Road: Paved, Secluded Yard, Sidewalks, Sprinkler: Auto-Full, Terrain, Flat, View: Mountain, Drip Irrigation: Auto-Full, Private
Accessibility Single Level Living
Porch Covered, Porch: Open, Patio: Open
Total Parking Spaces 3
Private Pool true
Building
Lot Description Curb & Gutter, Fenced: Full, Road: Paved, Secluded, Sidewalks, Sprinkler: Auto-Full, View: Mountain, Drip Irrigation: Auto-Full, Private
Faces North
Story 3
Sewer Sewer: Connected, Sewer: Public
Water Culinary, Irrigation
Solar Panels Owned
Structure Type Stone,Cement Siding
New Construction No
Construction Status Blt./Standing
Schools
Elementary Schools Highland
Middle Schools Mt Ridge
High Schools Lone Peak
School District Alpine
Others
Senior Community No
Tax ID 66-150-0024
Security Features Security System
Acceptable Financing Cash, Conventional, FHA, VA Loan
Horse Property No
Listing Terms Cash, Conventional, FHA, VA Loan
Financing Cash
Solar Panels Ownership Owned
Read Less Info
Want to know what your home might be worth? Contact us for a FREE valuation!

Our team is ready to help you sell your home for the highest possible price ASAP
Bought with KW South Valley Keller Williams
GET MORE INFORMATION




