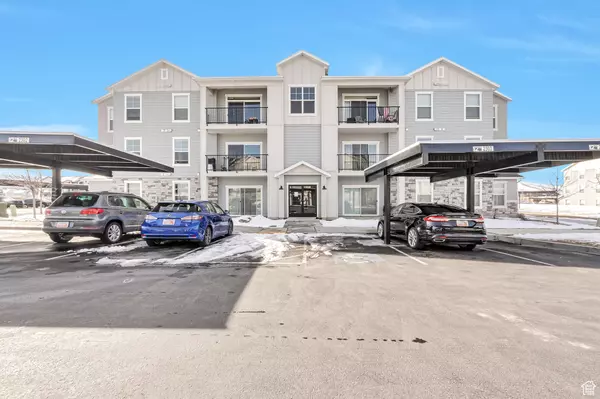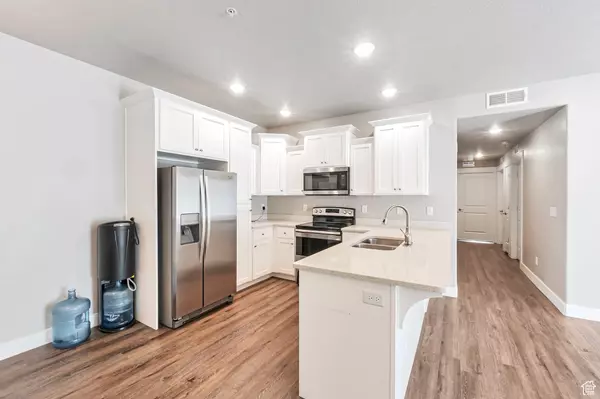For more information regarding the value of a property, please contact us for a free consultation.
Key Details
Property Type Condo
Sub Type Condominium
Listing Status Sold
Purchase Type For Sale
Square Footage 1,193 sqft
Price per Sqft $339
Subdivision The Village On 12Th
MLS Listing ID 1985217
Sold Date 04/15/24
Style Condo; Main Level
Bedrooms 3
Full Baths 2
Construction Status Blt./Standing
HOA Fees $250/mo
HOA Y/N Yes
Abv Grd Liv Area 1,193
Year Built 2018
Annual Tax Amount $2,184
Lot Size 435 Sqft
Acres 0.01
Lot Dimensions 0.0x0.0x0.0
Property Description
Situated in the rapidly growing Heber Valley, this ready-to-move-in, main floor apartment offers an exceptional location at the Village on 12th's community with no stairs and easy access. This unit has a rental designation making this unit a possible income producing property without having to deal with the HOA's waitlist! The primary bedroom is oversized with a walk in closet and master bath and laundry attached. This residence also includes two more bedrooms and a second full bathroom with tall ceilings and large windows for natural light. LVP flooring throughout, central air conditioning, a laundry room with a front-loading washer and dryer, stainless steel kitchen appliances and a rental option that offers potential income without the hassle of an HOA waitlist. Community amenities at Village on 12th encompass a clubhouse, a splash pad, a sand volleyball court, a playground, paved walking paths, and beautifully maintained green spaces. Its prime location ensures easy access to libraries, schools, healthcare facilities, shopping, dining, various outdoor activities, and more. The apartment is conveniently an hour away from SLC International Airport and just 30 minutes from Park City.
Location
State UT
County Wasatch
Area Charleston; Heber
Zoning Multi-Family
Rooms
Basement None
Primary Bedroom Level Floor: 1st
Master Bedroom Floor: 1st
Main Level Bedrooms 3
Interior
Interior Features Closet: Walk-In, Disposal, Range/Oven: Free Stdng.
Heating Forced Air, Gas: Central
Cooling Central Air
Flooring Tile
Fireplace false
Window Features Blinds
Appliance Ceiling Fan, Dryer, Microwave, Refrigerator, Washer
Laundry Electric Dryer Hookup
Exterior
Exterior Feature Double Pane Windows, Sliding Glass Doors, Walkout
Carport Spaces 1
Community Features Clubhouse
Utilities Available Natural Gas Connected, Electricity Connected, Sewer Connected, Water Connected
Amenities Available Clubhouse, Insurance, Maintenance, Pets Permitted, Playground, Sewer Paid, Trash, Water
View Y/N No
Present Use Residential
Topography Sidewalks, Sprinkler: Auto-Full, Terrain, Flat
Accessibility Ground Level, Accessible Entrance
Total Parking Spaces 2
Private Pool false
Building
Lot Description Sidewalks, Sprinkler: Auto-Full
Faces South
Story 1
Sewer Sewer: Connected
Water Culinary
Structure Type Brick,Stucco
New Construction No
Construction Status Blt./Standing
Schools
Elementary Schools Old Mill
Middle Schools Wasatch
High Schools Wasatch
School District Wasatch
Others
HOA Name Partners West LLC
HOA Fee Include Insurance,Maintenance Grounds,Sewer,Trash,Water
Senior Community No
Tax ID 00-0021-3463
Acceptable Financing Cash, Conventional, FHA, VA Loan
Horse Property No
Listing Terms Cash, Conventional, FHA, VA Loan
Financing Conventional
Read Less Info
Want to know what your home might be worth? Contact us for a FREE valuation!

Our team is ready to help you sell your home for the highest possible price ASAP
Bought with Fathom Realty (Midway)



