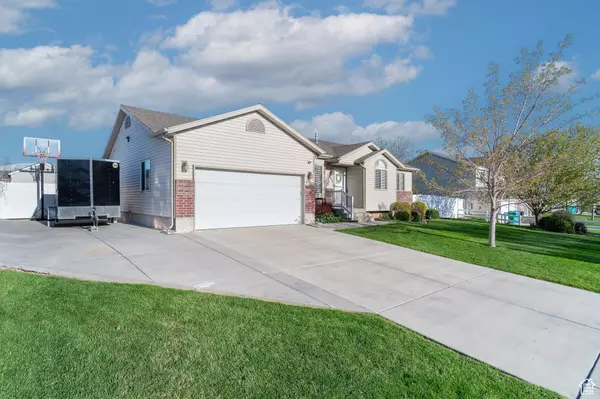For more information regarding the value of a property, please contact us for a free consultation.
Key Details
Property Type Single Family Home
Sub Type Single Family Residence
Listing Status Sold
Purchase Type For Sale
Square Footage 2,576 sqft
Price per Sqft $209
Subdivision Silverwood Estates
MLS Listing ID 1991782
Sold Date 05/02/24
Style Rambler/Ranch
Bedrooms 5
Full Baths 3
Construction Status Blt./Standing
HOA Y/N No
Abv Grd Liv Area 1,307
Year Built 2002
Annual Tax Amount $2,304
Lot Size 10,018 Sqft
Acres 0.23
Lot Dimensions 95.0x95.0x95.0
Property Sub-Type Single Family Residence
Property Description
**Beautiful Rambler with Smart Features and Serene Backyard Oasis** Nestled in the charming West Point community, this impeccably maintained rambler provides a perfect blend of space, comfort, and privacy. Fully fenced backyard is a private sanctuary, offering a large covered patio perfect for entertaining and a beautifully landscaped yard with no direct back neighbors. Inside, the home is move-in ready and exudes pride of ownership. Its west-facing exposure floods the interior with warm natural light and provides for a shady backyard in the evenings to enjoy! The basement boasts a spacious family room with a rock fireplace and built-in surround sound. Smart technology upgrades include a doorbell, thermostat, light switches, cameras and sprinklers, providing convenience and energy efficiency. Main floor laundry room and a huge storage room in the basement add to the home's convenience and functionality. The backyard has a storage shed with loft, workbench, and peg board for all your tools. The large RV pad provides additional storage or parking for outdoor enthusiasts. New A/C, Water Heater and Water Softener all in the last 3 years!
Location
State UT
County Davis
Area Hooper; Roy
Rooms
Basement Full
Main Level Bedrooms 3
Interior
Interior Features Bath: Primary, Closet: Walk-In, Den/Office, Gas Log, Great Room, Vaulted Ceilings, Video Door Bell(s), Video Camera(s), Smart Thermostat(s)
Heating Forced Air, Gas: Central
Cooling Central Air
Flooring Carpet
Fireplaces Number 1
Equipment Window Coverings
Fireplace true
Window Features Blinds
Appliance Ceiling Fan, Microwave, Range Hood, Water Softener Owned
Laundry Electric Dryer Hookup
Exterior
Exterior Feature Double Pane Windows, Entry (Foyer), Sliding Glass Doors, Storm Doors, Storm Windows
Garage Spaces 2.0
Utilities Available Natural Gas Connected, Electricity Connected, Sewer Connected, Sewer: Public, Water Connected
View Y/N Yes
View Mountain(s)
Roof Type Asphalt
Present Use Single Family
Topography Curb & Gutter, Fenced: Full, Road: Paved, Sidewalks, Sprinkler: Auto-Full, Terrain, Flat, View: Mountain
Total Parking Spaces 4
Private Pool false
Building
Lot Description Curb & Gutter, Fenced: Full, Road: Paved, Sidewalks, Sprinkler: Auto-Full, View: Mountain
Faces West
Story 2
Sewer Sewer: Connected, Sewer: Public
Water Culinary
Structure Type Brick
New Construction No
Construction Status Blt./Standing
Schools
Elementary Schools Lakeside
Middle Schools West Point
High Schools Syracuse
School District Davis
Others
Senior Community No
Tax ID 12-397-0079
Acceptable Financing Cash, Conventional, FHA, VA Loan
Horse Property No
Listing Terms Cash, Conventional, FHA, VA Loan
Financing Conventional
Read Less Info
Want to know what your home might be worth? Contact us for a FREE valuation!

Our team is ready to help you sell your home for the highest possible price ASAP
Bought with Greystone Real Estate
GET MORE INFORMATION




