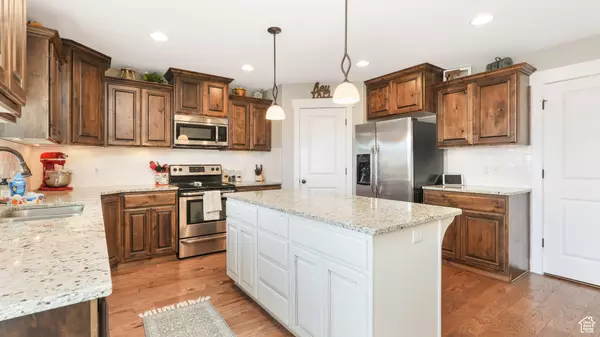For more information regarding the value of a property, please contact us for a free consultation.
Key Details
Sold Price $625,000
Property Type Single Family Home
Sub Type Single Family Residence
Listing Status Sold
Purchase Type For Sale
Square Footage 2,936 sqft
Price per Sqft $212
Subdivision The Maples
MLS Listing ID 1988570
Sold Date 05/09/24
Style Rambler/Ranch
Bedrooms 5
Full Baths 3
Construction Status Blt./Standing
HOA Fees $15/mo
HOA Y/N Yes
Abv Grd Liv Area 1,468
Year Built 2014
Annual Tax Amount $2,709
Lot Size 7,405 Sqft
Acres 0.17
Lot Dimensions 0.0x0.0x0.0
Property Description
Open House Saturday March 30th, 11am - 1pm, showings will begin Saturday, per the request of the seller. Gorgeous home, fully finished inside and landscaping with beautiful views of the Valley and Payson Temple! This lovely home features stain grade & paint custom cabinetry, engineered hardwood floors, granite counters, beautiful backsplash and custom finish work throughout. You'll love the touch the custom walls add! Boasts a roomy two car garage, huge basement family room with walkout and daylight windows, this home has plenty of storage, big open rooms, and finishes you will love. Gorgeous sunsets from the back deck!! Enjoy main floor living and a great location close to schools, shopping, dining and more.
Location
State UT
County Utah
Area Payson; Elk Rg; Salem; Wdhil
Zoning Single-Family
Rooms
Basement Daylight, Entrance, Full, Walk-Out Access
Primary Bedroom Level Floor: 1st
Master Bedroom Floor: 1st
Main Level Bedrooms 3
Interior
Interior Features Bath: Master, Vaulted Ceilings, Granite Countertops
Heating Forced Air, Gas: Central
Cooling Central Air
Flooring Carpet, Tile
Fireplaces Number 1
Equipment Trampoline
Fireplace true
Window Features Blinds
Appliance Microwave, Refrigerator
Exterior
Exterior Feature Basement Entrance, Double Pane Windows, Walkout
Garage Spaces 2.0
Utilities Available Natural Gas Connected, Electricity Connected, Sewer Connected, Sewer: Public, Water Connected
Amenities Available RV Parking, Picnic Area
View Y/N Yes
View Valley
Roof Type Asphalt
Present Use Single Family
Topography Sprinkler: Auto-Full, View: Valley
Accessibility Single Level Living
Total Parking Spaces 2
Private Pool false
Building
Lot Description Sprinkler: Auto-Full, View: Valley
Faces East
Story 2
Sewer Sewer: Connected, Sewer: Public
Water Culinary
Structure Type Stone,Stucco
New Construction No
Construction Status Blt./Standing
Schools
Elementary Schools Spring Lake
Middle Schools Payson Jr
High Schools Payson
School District Nebo
Others
HOA Name Parker Brown - Brandon
Senior Community No
Tax ID 46-626-0305
Acceptable Financing Cash, Conventional, FHA, VA Loan
Horse Property No
Listing Terms Cash, Conventional, FHA, VA Loan
Financing Conventional
Read Less Info
Want to know what your home might be worth? Contact us for a FREE valuation!

Our team is ready to help you sell your home for the highest possible price ASAP
Bought with The Lance Group Real Estate
GET MORE INFORMATION




