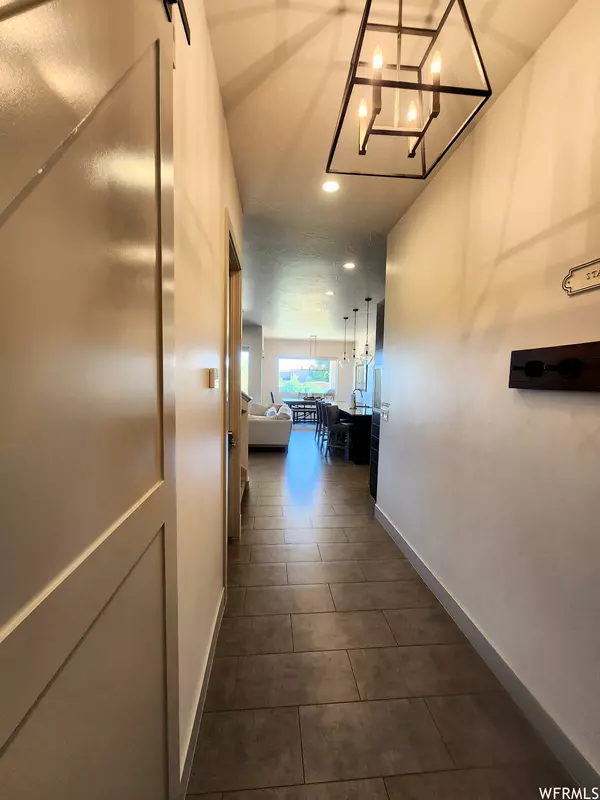For more information regarding the value of a property, please contact us for a free consultation.
Key Details
Property Type Townhouse
Sub Type Townhouse
Listing Status Sold
Purchase Type For Sale
Square Footage 3,152 sqft
Price per Sqft $317
Subdivision Arcadia Vacation Res
MLS Listing ID 1902130
Sold Date 05/16/24
Style Townhouse; Row-end
Bedrooms 5
Full Baths 5
Construction Status Blt./Standing
HOA Fees $405/mo
HOA Y/N Yes
Abv Grd Liv Area 3,152
Year Built 2018
Annual Tax Amount $5,620
Lot Size 2,613 Sqft
Acres 0.06
Lot Dimensions 0.0x0.0x0.0
Property Sub-Type Townhouse
Property Description
PRICE ADJUSTMENT!!! Now Sleeps 19!!! New PacMan game console added!!! Come see this property now! This spacious Vacation Rental is located on a cul-de-sac in the popular Arcadia Vacation Resort. Tasteful and comfortable furnishings make this place extremely inviting to owners and as well as guests. The home offers 4 large bedrooms with en-suite bathrooms for privacy and convenience, a bunk room, and a hall bathroom. Home offers a luxurious master, gourmet kitchen, granite counters throughout, and other high-end finishes. 2 Exclusive Parking Spaces adjacent to home. Arcadia Vacation Resort Membership offers access to: clubhouse & fitness center, lazy river, 2 swimming pools, 2 hot tubs, a slide, and green area. If buyer enrolls in rental program, a rental package is required - (Details from resort). Note: Two framed Native American blankets are excluded.
Location
State UT
County Washington
Area St. George; Santa Clara; Ivins
Zoning Single-Family, Short Term Rental Allowed
Direction From corner of Pioneer Pkwy and Rachel Dr. (Harmons), turn right onto Rachel Dr. Go to N. Town Road, turn left; turn right into Arcadia Resort. Turn right onto Arcadia Dr, then right onto Oasis.
Rooms
Basement Slab
Primary Bedroom Level Floor: 1st
Master Bedroom Floor: 1st
Main Level Bedrooms 2
Interior
Interior Features Bar: Dry, Bath: Master, Bath: Sep. Tub/Shower, Closet: Walk-In, Disposal, Oven: Wall, Range: Gas, Range/Oven: Built-In
Heating Forced Air, Gas: Central
Cooling Central Air
Flooring Carpet, Tile
Fireplaces Number 1
Fireplaces Type Insert
Equipment Fireplace Insert, Window Coverings
Fireplace true
Window Features Blinds
Appliance Ceiling Fan, Dryer, Gas Grill/BBQ, Microwave, Refrigerator, Washer, Water Softener Owned
Exterior
Exterior Feature Balcony, Double Pane Windows, Patio: Covered, Sliding Glass Doors
Garage Spaces 2.0
Community Features Clubhouse
Utilities Available Natural Gas Connected, Electricity Connected, Sewer Connected, Sewer: Public, Water Connected
Amenities Available Clubhouse, Fitness Center, Maintenance, Management, Pets Permitted, Pool, Spa/Hot Tub
View Y/N Yes
View Mountain(s), View: Red Rock
Roof Type Tile
Present Use Residential
Topography Cul-de-Sac, Curb & Gutter, Road: Paved, Sprinkler: Auto-Full, Terrain, Flat, View: Mountain, Drip Irrigation: Auto-Full, View: Red Rock
Porch Covered
Total Parking Spaces 4
Private Pool false
Building
Lot Description Cul-De-Sac, Curb & Gutter, Road: Paved, Sprinkler: Auto-Full, View: Mountain, Drip Irrigation: Auto-Full, View: Red Rock
Faces West
Story 2
Sewer Sewer: Connected, Sewer: Public
Water Culinary
Structure Type Brick,Stucco
New Construction No
Construction Status Blt./Standing
Schools
Elementary Schools Santa Clara
Middle Schools Snow Canyon Middle
High Schools Snow Canyon
School District Washington
Others
HOA Name Kay-de / Taylor
HOA Fee Include Maintenance Grounds
Senior Community No
Tax ID SC-ARVA-1-33
Acceptable Financing Cash, Conventional
Horse Property No
Listing Terms Cash, Conventional
Financing Cash
Read Less Info
Want to know what your home might be worth? Contact us for a FREE valuation!

Our team is ready to help you sell your home for the highest possible price ASAP
Bought with EXP Realty, LLC (Southern Utah)
GET MORE INFORMATION




