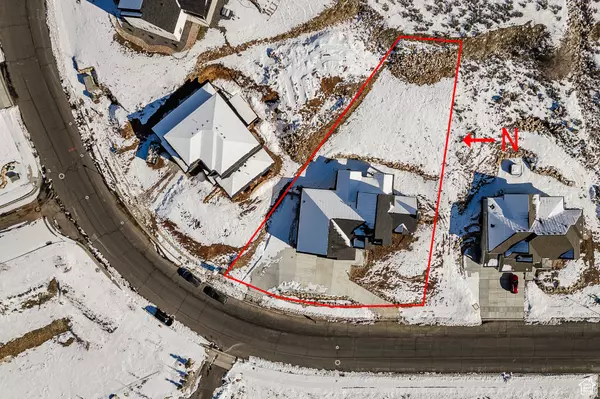For more information regarding the value of a property, please contact us for a free consultation.
Key Details
Property Type Single Family Home
Sub Type Single Family Residence
Listing Status Sold
Purchase Type For Sale
Square Footage 5,196 sqft
Price per Sqft $245
Subdivision North Ogden Cove 2Nd
MLS Listing ID 1980895
Sold Date 05/20/24
Style Stories: 2
Bedrooms 3
Full Baths 2
Half Baths 2
Construction Status Blt./Standing
HOA Fees $10/ann
HOA Y/N Yes
Abv Grd Liv Area 3,024
Year Built 2023
Annual Tax Amount $3,927
Lot Size 0.490 Acres
Acres 0.49
Lot Dimensions 0.0x0.0x0.0
Property Sub-Type Single Family Residence
Property Description
One word... Wow! Your dream home awaits! This stunning home features over 5000 square feet of living area. On the main floor, there is a show-stopper kitchen complete with state of the art appliances, soft close cabinetry, quartz countertops, & beautiful marble backsplash. The open concept kitchen seamlessly meets the large dining room, then the massive living room complete with a beautiful vaulted ceiling & gas floor-to-ceiling fireplace. Equistie finishes meets organization as you walk past the custom locker storage which has room for all of your day to day items! The main floor laundry room has able cabinets. The stunning ensuite bathroom that features a wet-room (walk in shower & stand alone soaker tub), with double sinks, & a private water closet! Upstairs you will find a den, two large bedrooms, & a massive full bathroom! Downstairs there is room for three bedrooms, two full bathrooms, & a large family room. The large oversized three car garage has room for all of your toys! Topped off with a salon or office & 1/2 bath in the back of the garage. Schedule your showing today! Sellers can finish the basement for $85,000!
Location
State UT
County Weber
Area Ogdn; Farrw; Hrsvl; Pln Cty.
Zoning Single-Family
Rooms
Other Rooms Workshop
Basement Full
Main Level Bedrooms 1
Interior
Interior Features Bath: Primary, Bath: Sep. Tub/Shower, Closet: Walk-In, Den/Office, Disposal, Great Room, Oven: Double, Oven: Wall, Range: Gas, Vaulted Ceilings, Instantaneous Hot Water
Heating Forced Air, Gas: Central
Cooling Central Air
Flooring Carpet, Tile
Fireplaces Number 1
Fireplace true
Window Features None
Appliance Microwave, Range Hood, Refrigerator, Water Softener Owned
Laundry Electric Dryer Hookup
Exterior
Exterior Feature Entry (Foyer), Patio: Covered, Sliding Glass Doors
Garage Spaces 3.0
Utilities Available Natural Gas Connected, Electricity Connected, Sewer Connected, Sewer: Public, Water Connected
Amenities Available Biking Trails, Hiking Trails, Pets Permitted
View Y/N Yes
View Mountain(s), Valley
Roof Type Asphalt,Composition
Present Use Single Family
Topography Secluded Yard, View: Mountain, View: Valley, View: Water
Porch Covered
Total Parking Spaces 9
Private Pool false
Building
Lot Description Secluded, View: Mountain, View: Valley, View: Water
Faces Southwest
Story 3
Sewer Sewer: Connected, Sewer: Public
Water Culinary, Irrigation, Secondary
Structure Type Asphalt,Brick,Cement Siding
New Construction No
Construction Status Blt./Standing
Schools
Elementary Schools Bates
Middle Schools North Ogden
High Schools Weber
School District Weber
Others
HOA Name Jean Barclay
Senior Community No
Tax ID 16-305-0008
Acceptable Financing Cash, Conventional, FHA, VA Loan
Horse Property No
Listing Terms Cash, Conventional, FHA, VA Loan
Financing Conventional
Read Less Info
Want to know what your home might be worth? Contact us for a FREE valuation!

Our team is ready to help you sell your home for the highest possible price ASAP
Bought with RE/MAX Associates
GET MORE INFORMATION




