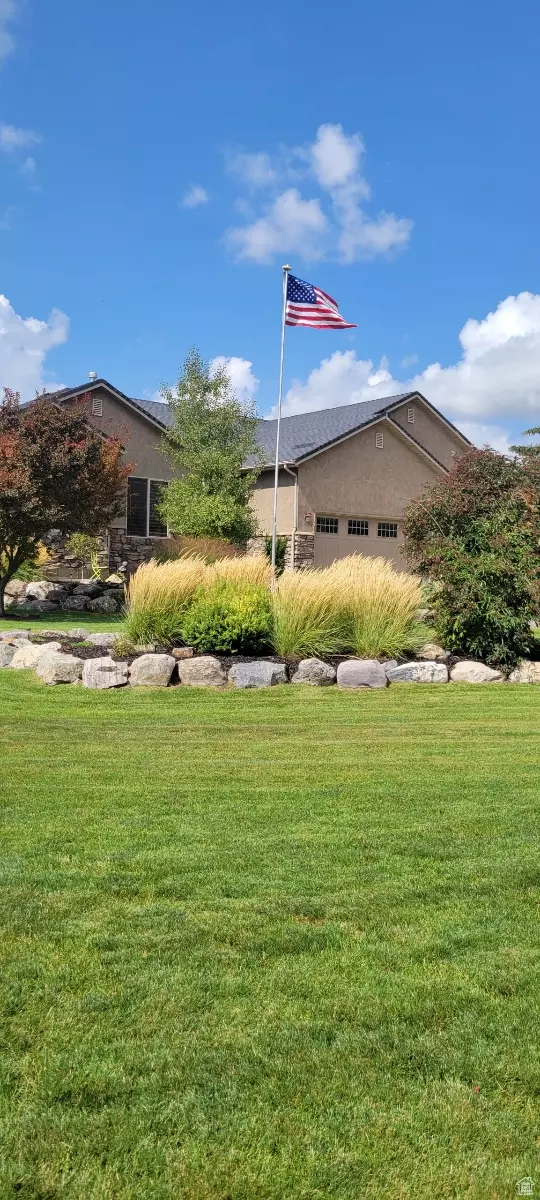For more information regarding the value of a property, please contact us for a free consultation.
Key Details
Property Type Single Family Home
Sub Type Single Family Residence
Listing Status Sold
Purchase Type For Sale
Square Footage 3,414 sqft
Price per Sqft $187
MLS Listing ID 1983992
Sold Date 06/12/24
Style Rambler/Ranch
Bedrooms 3
Full Baths 2
Construction Status Blt./Standing
HOA Y/N No
Abv Grd Liv Area 1,680
Year Built 2006
Annual Tax Amount $3,250
Lot Size 0.860 Acres
Acres 0.86
Lot Dimensions 0.0x0.0x0.0
Property Sub-Type Single Family Residence
Property Description
Discover the epitome of country living on this .86-acre oasis, where meticulous landscaping meets breathtaking mountain views. The property is lined with established trees and plants, making the yard a great venue for special occasions as well as the family volley ball game. Step onto an oversized deck seamlessly blending with a walk-out basement, offering the perfect vantage point to enjoy the stunning landscaping. A fire pit, water feature, and unobstructed views of open fields and mountains are yours to enjoy. Inside, the rustic elegance unfolds with 10' ceilings, hardwood floors, plantation shutters, and a kitchen featuring granite countertops and a generous island, complemented by crown molding in the main area and a stained wood front door. The primary suite is a secluded haven with a separate jetted tub and shower. A 3-car garage and ample outdoor parking give plenty of room for all of your toys. This house is not just a home, but your next personal country escape.
Location
State UT
County Box Elder
Area Trmntn; Thtchr; Hnyvl; Dwyvl
Zoning Single-Family
Rooms
Basement Walk-Out Access
Primary Bedroom Level Floor: 1st
Master Bedroom Floor: 1st
Main Level Bedrooms 3
Interior
Interior Features Bath: Master, Bath: Sep. Tub/Shower, Closet: Walk-In, Great Room, Granite Countertops
Heating Forced Air
Cooling Central Air
Flooring Carpet, Hardwood, Tile
Equipment Window Coverings
Fireplace false
Window Features Plantation Shutters
Appliance Microwave
Exterior
Exterior Feature Double Pane Windows, Walkout
Garage Spaces 3.0
Utilities Available Natural Gas Connected, Electricity Connected, Sewer: Septic Tank
View Y/N Yes
View Mountain(s), Valley
Roof Type Asphalt
Present Use Single Family
Topography Secluded Yard, Sprinkler: Auto-Full, Terrain, Flat, View: Mountain, View: Valley
Total Parking Spaces 3
Private Pool false
Building
Lot Description Secluded, Sprinkler: Auto-Full, View: Mountain, View: Valley
Faces East
Story 2
Sewer Septic Tank
Water Culinary
Structure Type Stone,Stucco
New Construction No
Construction Status Blt./Standing
Schools
Elementary Schools Fielding
Middle Schools Bear River
High Schools Bear River
School District Box Elder
Others
Senior Community No
Tax ID 05-153-0019
Acceptable Financing Cash, Conventional, FHA, VA Loan, USDA Rural Development
Horse Property No
Listing Terms Cash, Conventional, FHA, VA Loan, USDA Rural Development
Financing Conventional
Read Less Info
Want to know what your home might be worth? Contact us for a FREE valuation!

Our team is ready to help you sell your home for the highest possible price ASAP
Bought with Jason Mitchell Real Estate Utah LLC



