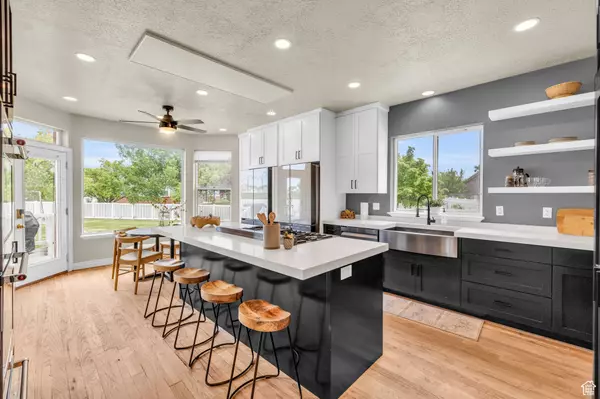For more information regarding the value of a property, please contact us for a free consultation.
Key Details
Property Type Single Family Home
Sub Type Single Family Residence
Listing Status Sold
Purchase Type For Sale
Square Footage 4,441 sqft
Price per Sqft $171
Subdivision Parkwood Estates
MLS Listing ID 2001503
Sold Date 06/24/24
Style Stories: 2
Bedrooms 6
Full Baths 2
Half Baths 1
Three Quarter Bath 1
Construction Status Blt./Standing
HOA Fees $6/ann
HOA Y/N Yes
Abv Grd Liv Area 2,577
Year Built 1997
Annual Tax Amount $3,582
Lot Size 0.520 Acres
Acres 0.52
Lot Dimensions 0.0x0.0x0.0
Property Sub-Type Single Family Residence
Property Description
Welcome to your new home in the heart of Syracuse! This awesome 6 bedroom, 4 bathroom house has everything you need and more. Enjoy the brand new kitchen with two-tone shaker cabinets, double oven, seven burner stove, dual fridge, updated lighting, floating shelves, and gorgeous quartz counters. It's a dream for anyone who loves to cook or entertain. The primary suite is located on the main floor and offers a resort feel thanks to an attached seating area and spacious bathroom. The bathroom features heated floors, separate tub/shower, dual vanities, and walk in closet. Sitting on a half-acre lot at the end of a quiet cul-de-sac, you'll have all the space and privacy you could want. In addition to privacy, the open space behind the home has been designated for a city park expansion. Talk about a perfect location! There's a separate entrance to the basement, giving you lots of options for extra living space or even a future rental. And don't forget the 3 car garage with tons of storage. Perfect for cars, storage, and all your hobbies. Roof and HVAC systems were replaced in 2017. This home is turn key and ready for you to make it home!
Location
State UT
County Davis
Area Hooper; Roy
Zoning Single-Family
Rooms
Basement Entrance, Full, Walk-Out Access
Main Level Bedrooms 1
Interior
Interior Features Bar: Wet, Bath: Primary, Bath: Sep. Tub/Shower, Central Vacuum, Closet: Walk-In, Great Room, Jetted Tub, Kitchen: Updated, Oven: Double, Range: Countertop, Range: Gas, Range/Oven: Built-In, Vaulted Ceilings, Granite Countertops
Heating Forced Air, Gas: Central, Radiant Floor
Cooling Central Air
Flooring Carpet, Hardwood, Tile
Fireplaces Number 1
Equipment Play Gym, Swing Set, Window Coverings
Fireplace true
Window Features Blinds,Plantation Shutters
Appliance Ceiling Fan, Microwave, Refrigerator
Laundry Electric Dryer Hookup, Gas Dryer Hookup
Exterior
Exterior Feature Bay Box Windows, Double Pane Windows, Entry (Foyer), Lighting, Walkout, Patio: Open
Garage Spaces 3.0
Utilities Available Natural Gas Connected, Electricity Connected, Sewer Connected, Water Connected
View Y/N Yes
View Mountain(s)
Roof Type Asphalt
Present Use Single Family
Topography Cul-de-Sac, Curb & Gutter, Fenced: Full, Road: Paved, Sidewalks, Sprinkler: Auto-Full, Terrain, Flat, View: Mountain, Private
Accessibility Single Level Living
Porch Patio: Open
Total Parking Spaces 11
Private Pool false
Building
Lot Description Cul-De-Sac, Curb & Gutter, Fenced: Full, Road: Paved, Sidewalks, Sprinkler: Auto-Full, View: Mountain, Private
Story 3
Sewer Sewer: Connected
Water Culinary, Secondary
Structure Type Brick,Stucco
New Construction No
Construction Status Blt./Standing
Schools
Elementary Schools Bluff Ridge
Middle Schools Legacy
High Schools Clearfield
School District Davis
Others
Senior Community No
Tax ID 12-270-0009
Acceptable Financing Cash, Conventional, FHA, VA Loan
Horse Property No
Listing Terms Cash, Conventional, FHA, VA Loan
Financing Conventional
Read Less Info
Want to know what your home might be worth? Contact us for a FREE valuation!

Our team is ready to help you sell your home for the highest possible price ASAP
Bought with Equity Real Estate (Buckley)
GET MORE INFORMATION




