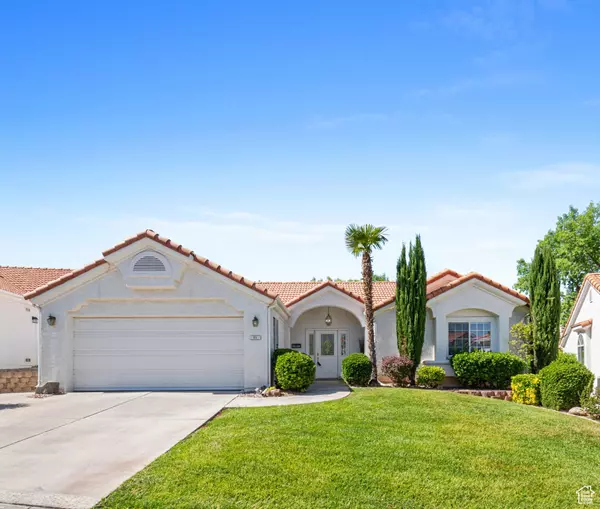For more information regarding the value of a property, please contact us for a free consultation.
Key Details
Sold Price $420,000
Property Type Single Family Home
Sub Type Single Family Residence
Listing Status Sold
Purchase Type For Sale
Square Footage 1,696 sqft
Price per Sqft $247
Subdivision Vista Del Sol Th 1
MLS Listing ID 2004166
Sold Date 07/09/24
Style Rambler/Ranch
Bedrooms 3
Full Baths 2
Construction Status Blt./Standing
HOA Fees $231/mo
HOA Y/N Yes
Abv Grd Liv Area 1,696
Year Built 1993
Annual Tax Amount $1,369
Lot Size 4,356 Sqft
Acres 0.1
Lot Dimensions 0.0x0.0x0.0
Property Description
Enjoy the peace and quiet this charming home has to offer. Vista del Sol is a 55+ community located in the Green Valley area , convenient location close to walking and biking trails, as well as shopping and restaurants just down the street. This home features 3 bedrooms, 2 bath and Currently has a Murphy bed in the first guest room that can be turned up and used as an office space. Backyard is awesome and offers privacy as well as lovely views. This home is move-in ready since all the furnishing, minus a few of the sellers personal items. are included in the list price. Hot water heater, furnace, and dishwasher all replaced within the last 7 years. Currently taxed as a second home.. Buyer is responsible to verify all listing information including but not limited to: HOA dues/fees, transfer fees, lot size, square footage, etc. HOA amenities include clubhouse with indoor pool and tennis courts.
Location
State UT
County Washington
Area St. George; Santa Clara; Ivins
Zoning Single-Family
Rooms
Basement None, Slab
Main Level Bedrooms 3
Interior
Interior Features Bath: Master, Bath: Sep. Tub/Shower, Closet: Walk-In, Kitchen: Updated, Range/Oven: Free Stdng., Vaulted Ceilings, Granite Countertops
Heating Forced Air, Gas: Central
Cooling Central Air
Flooring Carpet, Linoleum, Tile
Equipment Window Coverings
Fireplace false
Window Features Full
Appliance Ceiling Fan, Dryer, Microwave, Range Hood, Refrigerator, Washer, Water Softener Owned
Exterior
Exterior Feature Double Pane Windows, Entry (Foyer), Lighting, Patio: Covered
Garage Spaces 2.0
Community Features Clubhouse
Utilities Available Natural Gas Connected, Electricity Connected, Sewer Connected, Sewer: Public, Water Connected
Amenities Available Clubhouse, Insurance, Maintenance, Pool, Tennis Court(s), Water
View Y/N Yes
View Mountain(s)
Roof Type Tile
Present Use Single Family
Topography Curb & Gutter, Road: Paved, Sprinkler: Auto-Full, Terrain, Flat, View: Mountain
Porch Covered
Total Parking Spaces 2
Private Pool false
Building
Lot Description Curb & Gutter, Road: Paved, Sprinkler: Auto-Full, View: Mountain
Faces West
Story 1
Sewer Sewer: Connected, Sewer: Public
Water Culinary
Structure Type Stucco
New Construction No
Construction Status Blt./Standing
Schools
Elementary Schools Sunset
Middle Schools Dixie Middle
High Schools Dixie
School District Washington
Others
HOA Name Terra West Property Manag
HOA Fee Include Insurance,Maintenance Grounds,Water
Senior Community No
Tax ID SG-VDST-1-11
Acceptable Financing Cash, Conventional, FHA, VA Loan
Horse Property No
Listing Terms Cash, Conventional, FHA, VA Loan
Financing Cash
Read Less Info
Want to know what your home might be worth? Contact us for a FREE valuation!

Our team is ready to help you sell your home for the highest possible price ASAP
Bought with RE/MAX Associates
GET MORE INFORMATION




