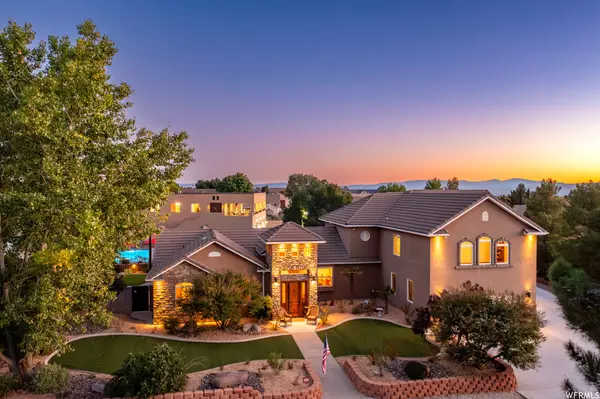For more information regarding the value of a property, please contact us for a free consultation.
Key Details
Sold Price $2,100,000
Property Type Single Family Home
Sub Type Single Family Residence
Listing Status Sold
Purchase Type For Sale
Square Footage 7,215 sqft
Price per Sqft $291
Subdivision Winchester Hills 4
MLS Listing ID 1951525
Sold Date 07/12/24
Style Stories: 2
Bedrooms 9
Half Baths 11
Construction Status Blt./Standing
HOA Y/N No
Abv Grd Liv Area 7,215
Year Built 2000
Annual Tax Amount $5,366
Lot Size 1.070 Acres
Acres 1.07
Lot Dimensions 0.0x0.0x0.0
Property Description
NOW OFFERING SELLER FINANCING to this stunning paradise, an impressive and luxurious retreat that could be all yours! Approved vacation rental with huge income. Indulge yourself in the extravagance of the main house, boasting 6 bedrooms, a Den/Office with built-in oak desk/file cabinets, and a kitchen adorned with exquisite custom granite countertops and new upgraded stainless-steel appliances. Enjoy the convenience of a Scotsman crushed ice maker, a hidden pantry, and a high-end whole home audio Control 4 System featuring over 200 custom-built speakers. But that's not all! Step into the backyard and be enthralled by the features that await you. Adorned with a batting cage, oasis-style swimming pool, mini-golf course, dog run, and an outdoor poolside cabana bar complete with a built-in BB Q, this is truly a luxury oasis. Not to mention the impressive and massive detached RV shop, measuring a whopping 4,000 sq/ft, capable of parking up to 12 vehicles, boats, RVs, and all the toys you can imagine! This custom shop is equipped with wiring for a car lift, air hose outlets in 6 locations, custom built-in cabinets and counters, a commercial ice maker, an industrial shop sink, a bathroom, and ample storage. The double epoxy shop floors and RV hookups make it a dream come true. As if that weren't enough, there's also a detached Casita that you can utilize as a VRBO, offering even more possibilities for luxurious living. Don't miss out on this incredible opportunity to experience the epitome of luxury living.
Location
State UT
County Washington
Area St. George; Santa Clara; Ivins
Zoning Single-Family
Direction Please see map...
Rooms
Basement None, Slab
Main Level Bedrooms 4
Interior
Interior Features Central Vacuum, Closet: Walk-In, Den/Office, Disposal, Mother-in-Law Apt., Range/Oven: Built-In, Vaulted Ceilings
Heating Gas: Central
Cooling Central Air
Flooring Carpet, Tile
Equipment Window Coverings
Fireplace false
Window Features Shades
Appliance Ceiling Fan, Dryer, Microwave, Range Hood, Refrigerator, Washer, Water Softener Owned
Exterior
Exterior Feature Double Pane Windows, Horse Property, Lighting, Patio: Covered
Garage Spaces 15.0
Pool See Remarks, Gunite, In Ground, With Spa
Utilities Available Natural Gas Connected, Electricity Connected, Sewer: Septic Tank, Water Connected
View Y/N Yes
View Mountain(s)
Roof Type Tile
Present Use Single Family
Topography Curb & Gutter, Fenced: Full, Road: Paved, Secluded Yard, Sidewalks, Terrain, Flat, View: Mountain
Porch Covered
Total Parking Spaces 15
Private Pool true
Building
Lot Description Curb & Gutter, Fenced: Full, Road: Paved, Secluded, Sidewalks, View: Mountain
Story 2
Sewer Septic Tank
Water Culinary
Structure Type Stone,Stucco
New Construction No
Construction Status Blt./Standing
Schools
Elementary Schools Diamond Valley
High Schools Dixie
School District Washington
Others
Senior Community No
Tax ID WHS-4-248-SW
Ownership Agent Owned
Acceptable Financing Cash, Conventional, FHA, Seller Finance, VA Loan
Horse Property Yes
Listing Terms Cash, Conventional, FHA, Seller Finance, VA Loan
Financing Seller Financing
Read Less Info
Want to know what your home might be worth? Contact us for a FREE valuation!

Our team is ready to help you sell your home for the highest possible price ASAP
Bought with RE/MAX Associates (St Geo)
GET MORE INFORMATION




