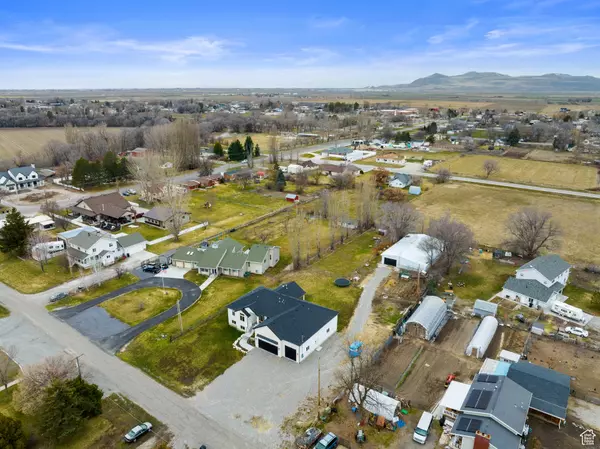For more information regarding the value of a property, please contact us for a free consultation.
Key Details
Property Type Single Family Home
Sub Type Single Family Residence
Listing Status Sold
Purchase Type For Sale
Square Footage 4,000 sqft
Price per Sqft $215
MLS Listing ID 1984375
Sold Date 07/16/24
Style Rambler/Ranch
Bedrooms 6
Full Baths 3
Three Quarter Bath 1
Construction Status Blt./Standing
HOA Y/N No
Abv Grd Liv Area 1,900
Year Built 2022
Annual Tax Amount $3,567
Lot Size 1.000 Acres
Acres 1.0
Lot Dimensions 0.0x0.0x0.0
Property Sub-Type Single Family Residence
Property Description
Country living at its finest! This custom home has 6 bedrooms, 3.75 bathrooms, a huge kitchen with a large island, and a big walk-in pantry. Mudroom with 5 lockers, a laundry room on each floor, kitchenette in the basement, vault room, and more! Beautiful wide plank hardwood floors and tile throughout. 3 built-in fireplaces, gas upstairs, electric in the master bedroom, and a wood-burning fireplace in the basement. Quiet neighborhood with a country feel but close to the freeway for an easy commute. 1 full acre for all of your animals and garden and a huge 40x80 shop. Mature trees and landscaping started. Service well back by the shop to water animals or garden. 3-car garage with tandem 4th car spot. Extra tall and deep. Security camera system inside and outside. This one is a must-see!
Location
State UT
County Box Elder
Area Trmntn; Thtchr; Hnyvl; Dwyvl
Rooms
Basement Entrance, Walk-Out Access
Main Level Bedrooms 2
Interior
Interior Features Alarm: Security, Bath: Primary, Bath: Sep. Tub/Shower, Closet: Walk-In, Oven: Gas, Range: Down Vent, Range: Gas, Vaulted Ceilings, Granite Countertops
Cooling Central Air
Flooring Carpet, Hardwood, Tile
Fireplaces Number 3
Fireplaces Type Insert
Equipment Alarm System, Fireplace Insert
Fireplace true
Window Features Blinds
Appliance Range Hood, Refrigerator
Exterior
Exterior Feature Basement Entrance, Deck; Covered, Double Pane Windows, Entry (Foyer), Horse Property, Out Buildings, Patio: Covered, Walkout
Garage Spaces 4.0
Utilities Available Natural Gas Connected, Electricity Connected, Sewer Connected, Water Connected
View Y/N Yes
View Mountain(s)
Roof Type Asphalt
Present Use Single Family
Topography Fenced: Part, Road: Paved, Secluded Yard, Terrain, Flat, View: Mountain, Private
Porch Covered
Total Parking Spaces 9
Private Pool false
Building
Lot Description Fenced: Part, Road: Paved, Secluded, View: Mountain, Private
Story 2
Sewer Sewer: Connected
Water Culinary, Well
Structure Type Stone,Cement Siding
New Construction No
Construction Status Blt./Standing
Schools
Elementary Schools Century
Middle Schools Bear River
High Schools Bear River
School District Box Elder
Others
Senior Community No
Tax ID 04-083-0032
Security Features Security System
Acceptable Financing Cash, Conventional, FHA, VA Loan, USDA Rural Development
Horse Property Yes
Listing Terms Cash, Conventional, FHA, VA Loan, USDA Rural Development
Financing Conventional
Read Less Info
Want to know what your home might be worth? Contact us for a FREE valuation!

Our team is ready to help you sell your home for the highest possible price ASAP
Bought with ERA Brokers Consolidated (Ogden)



