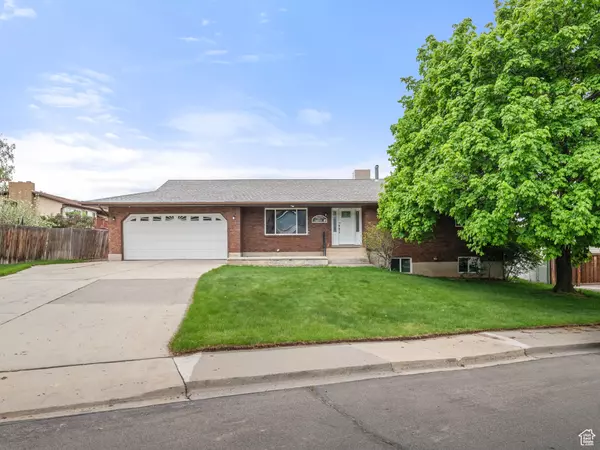For more information regarding the value of a property, please contact us for a free consultation.
Key Details
Property Type Single Family Home
Sub Type Single Family Residence
Listing Status Sold
Purchase Type For Sale
Square Footage 3,924 sqft
Price per Sqft $165
Subdivision Heatheridge
MLS Listing ID 1995532
Sold Date 07/19/24
Style Rambler/Ranch
Bedrooms 7
Full Baths 1
Three Quarter Bath 2
Construction Status Blt./Standing
HOA Y/N No
Abv Grd Liv Area 2,024
Year Built 1983
Annual Tax Amount $2,333
Lot Size 0.290 Acres
Acres 0.29
Lot Dimensions 0.0x0.0x0.0
Property Sub-Type Single Family Residence
Property Description
Price Reduced! Potential Accessory Dwelling Unit. Water and Electricity already in place with outside entrance. Discover comfort and charm in this thoughtfully designed 7-bedroom, 3-bathroom home, showcasing timeless appeal in the desirable northeast bench of Orem with the potential of a basement apartment. The 7th bedroom is set up as a beautiful office with bookcases to make work from home a breeze. With a practical 2-car garage and a heated attached shop, this residence offers functionality alongside its warm ambiance. Indulge in the breathtaking scenery from the beautiful deck, offering panoramic views stretching across Utah County to the majestic Nebo Mountain. Rarely does a property of this caliber become available in such a desirable neighborhood. Embrace in sustainable living with a well-tended garden yielding fresh produce, while energy-efficient double and triple-paned windows ensure comfort and reduce heating and cooling costs. Through these windows, behold the breathtaking mountain vistas, inviting you to embrace the natural beauty and serenity surrounding this home.
Location
State UT
County Utah
Area Pl Grove; Lindon; Orem
Zoning Single-Family
Rooms
Other Rooms Workshop
Basement Entrance, Full, Walk-Out Access
Primary Bedroom Level Floor: 1st
Master Bedroom Floor: 1st
Main Level Bedrooms 3
Interior
Interior Features Bath: Master, Closet: Walk-In, Den/Office, Disposal, Kitchen: Updated, Oven: Gas, Range/Oven: Free Stdng.
Heating Hot Water
Cooling Evaporative Cooling
Flooring Carpet, Hardwood, Tile
Fireplaces Number 2
Equipment Basketball Standard, Storage Shed(s), TV Antenna, Trampoline
Fireplace true
Window Features Blinds,Drapes,Shades
Appliance Ceiling Fan, Dryer, Microwave, Refrigerator, Washer
Laundry Electric Dryer Hookup, Gas Dryer Hookup
Exterior
Exterior Feature Basement Entrance, Double Pane Windows, Patio: Covered, Skylights, Stained Glass Windows, Triple Pane Windows
Garage Spaces 2.0
Utilities Available Natural Gas Connected, Electricity Connected, Sewer Connected, Sewer: Public, Water Connected
View Y/N Yes
View Lake, Mountain(s)
Roof Type Asphalt
Present Use Single Family
Topography Curb & Gutter, Fenced: Part, Road: Paved, Secluded Yard, Sidewalks, Sprinkler: Auto-Full, View: Lake, View: Mountain
Accessibility Grip-Accessible Features
Porch Covered
Total Parking Spaces 2
Private Pool false
Building
Lot Description Curb & Gutter, Fenced: Part, Road: Paved, Secluded, Sidewalks, Sprinkler: Auto-Full, View: Lake, View: Mountain
Faces North
Story 2
Sewer Sewer: Connected, Sewer: Public
Water Culinary
Structure Type Brick
New Construction No
Construction Status Blt./Standing
Schools
Elementary Schools Northridge
Middle Schools Oak Canyon
High Schools Timpanogos
School District Alpine
Others
Senior Community No
Tax ID 41-094-0038
Acceptable Financing Cash, Conventional
Horse Property No
Listing Terms Cash, Conventional
Financing Conventional
Read Less Info
Want to know what your home might be worth? Contact us for a FREE valuation!

Our team is ready to help you sell your home for the highest possible price ASAP
Bought with KW WESTFIELD



