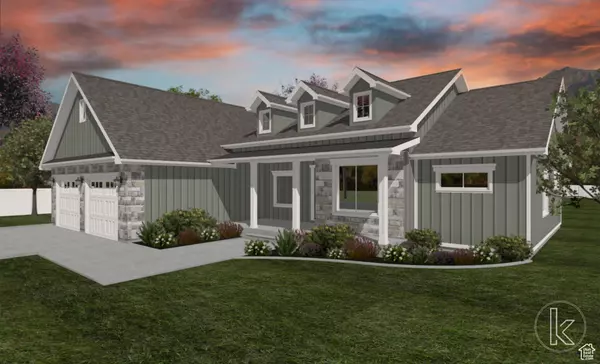For more information regarding the value of a property, please contact us for a free consultation.
Key Details
Property Type Single Family Home
Sub Type Single Family Residence
Listing Status Sold
Purchase Type For Sale
Square Footage 3,798 sqft
Price per Sqft $206
MLS Listing ID 1982443
Sold Date 07/16/24
Style Rambler/Ranch
Bedrooms 5
Full Baths 2
Half Baths 1
Construction Status Und. Const.
HOA Y/N No
Abv Grd Liv Area 1,787
Year Built 2024
Annual Tax Amount $2,500
Lot Size 0.350 Acres
Acres 0.35
Lot Dimensions 0.0x0.0x0.0
Property Sub-Type Single Family Residence
Property Description
Brand-New Fully Finished Custom Home with all the Extras! Fantastic View Lot with unobstructed Views. 5 bed 3 bath. Which includes: Larger Master Suite with Custom Tile and Soaker tub. Currently being framed. Scheduled to be completed in April 2024. Features: Natural Stone Fireplace: Custom Cabinets with Soft-Close hardware. Granite/Quartz countertops: Oversized Island: Butler Pantry with countertops: Mud Room with Lockers: Vaulted Ceiling: Oversized Windows: Covered Front Patio and Back Patio. Huge garage with extra depth and Storage. Custom Railings: Barn Door. Insulated Garage Door. So Many upgrades and extras! Currently being framed. Scheduled to be completed in April 2024. PHOTOS ARE OF COMPARABLE HOMES. EXACT SELECTIONS WILL VARY. SEE BUILDER FOR CURRENT SELECTIONS.
Location
State UT
County Cache
Area Smithfield; Amalga; Hyde Park
Zoning Single-Family
Rooms
Basement Full
Primary Bedroom Level Floor: 1st
Master Bedroom Floor: 1st
Main Level Bedrooms 2
Interior
Interior Features Bath: Master, Bath: Sep. Tub/Shower, Great Room, Range/Oven: Free Stdng., Vaulted Ceilings, Granite Countertops
Heating Gas: Central
Cooling Central Air
Flooring Carpet
Fireplaces Number 1
Fireplace true
Window Features None
Exterior
Exterior Feature Deck; Covered, Patio: Covered
Garage Spaces 3.0
Utilities Available Natural Gas Connected, Electricity Connected, Sewer Connected, Water Connected
View Y/N Yes
View Mountain(s), Valley
Roof Type Asphalt
Present Use Single Family
Topography Fenced: Part, View: Mountain, View: Valley
Accessibility Single Level Living
Porch Covered
Total Parking Spaces 3
Private Pool false
Building
Lot Description Fenced: Part, View: Mountain, View: Valley
Faces North
Story 2
Sewer Sewer: Connected
Water Culinary
Structure Type Asphalt,Clapboard/Masonite,Stone
New Construction Yes
Construction Status Und. Const.
Schools
Elementary Schools None/Other
Middle Schools North Cache
High Schools Sky View
School District Cache
Others
Senior Community No
Tax ID 08-205-0005
Ownership Agent Owned
Acceptable Financing Cash, Conventional
Horse Property No
Listing Terms Cash, Conventional
Financing Cash
Read Less Info
Want to know what your home might be worth? Contact us for a FREE valuation!

Our team is ready to help you sell your home for the highest possible price ASAP
Bought with Skyline Realty Group, LLC



