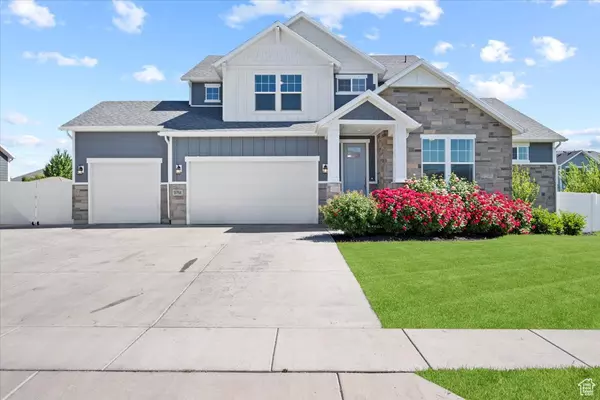For more information regarding the value of a property, please contact us for a free consultation.
Key Details
Property Type Single Family Home
Sub Type Single Family Residence
Listing Status Sold
Purchase Type For Sale
Square Footage 5,401 sqft
Price per Sqft $234
Subdivision Ridge
MLS Listing ID 2004074
Sold Date 08/07/24
Style Stories: 2
Bedrooms 5
Full Baths 3
Half Baths 1
Construction Status Blt./Standing
HOA Y/N No
Abv Grd Liv Area 3,262
Year Built 2018
Annual Tax Amount $4,452
Lot Size 0.330 Acres
Acres 0.33
Lot Dimensions 0.0x0.0x0.0
Property Sub-Type Single Family Residence
Property Description
Welcome home to this beautiful modern home in the heart of Highland! Located on a cul-de-sac in the gorgeous Mountain Ridge Subdivision, this gem is truly one of Highland's best with its modern features of two-story high ceilings, bright huge windows that allow so much natural light to flood in, fabulous scraped walnut hardwood floor that flows through the whole main floor which compliments the light walls that everyone loves in a home. You will fall in love with an exquisite open-concept kitchen made for a chef with quartz counter tops, a huge island, built-in double oven, a professional vent out hood, a Bosch dishwasher, and cabinets galore with an extended butler's station with more cabinets and countertop space plus a large walk-in pantry. This home is not just stylist but also functional! Main floor yields a grand master suite complete with separate shower and tub, double vanity and a good size walk-in closet. Upstairs also has a second master bedroom with its own bath and walk-in closet along with 3 other bedrooms, one of which can also be an office or a baby's room. And if you need a nice space to work at home, the executive office in the front would suit you well. There is more room for you to design your own space in the huge 9' ceiling basement. Step outside to the backyard and you will find a manicured landscape with fruit trees that will give you an abundance of fruits like peaches, cherries, plum, and apricots to enjoy every year! This home is equipped with modern technologies like CAT5 outlets and a 220 outlet in the garage for your electrical vehicle charging needs. Other upgrades include 2 RO water filtration systems and a water softener that will keep your appliances working efficiently and a huge RV Pad to park your RV or other recreational toys. And, as a bonus, all appliances are included for you! And, if location and convenience are what you are looking for, this home has it all! It is within walking distance to Mountain Ridge Jr High, a few mins to I-15, mins to all the tech companies, Thanksgiving Point, and the Outlet Mall. Walking distance to the Highland and Murdock Trail, and an exciting brand-new 17-acre Mountain Ridge Park that features 8 pickleball courts, 2 soccer fields, a baseball field, a pavilion, and an awesome playground. Come and make this home your home today! Buyers and buer agent to verify all.
Location
State UT
County Utah
Area Am Fork; Hlnd; Lehi; Saratog.
Zoning Single-Family
Rooms
Basement Daylight, Full
Main Level Bedrooms 1
Interior
Interior Features Bath: Primary, Bath: Sep. Tub/Shower, Closet: Walk-In, Den/Office, Disposal, Kitchen: Updated, Oven: Double, Oven: Gas, Range: Countertop, Range: Gas, Granite Countertops
Heating Gas: Central
Cooling Central Air
Flooring Carpet, Hardwood, Tile
Equipment Swing Set
Fireplace false
Window Features Blinds,Drapes,Shades
Appliance Dryer, Range Hood, Refrigerator, Washer, Water Softener Owned
Laundry Electric Dryer Hookup
Exterior
Exterior Feature Double Pane Windows, Porch: Open
Garage Spaces 3.0
Utilities Available Natural Gas Connected, Electricity Connected, Sewer Connected, Water Connected
View Y/N Yes
View Mountain(s)
Roof Type Asphalt
Present Use Single Family
Topography Cul-de-Sac, Curb & Gutter, Fenced: Full, Road: Paved, Sidewalks, Sprinkler: Auto-Full, Terrain, Flat, View: Mountain
Accessibility Accessible Doors, Accessible Hallway(s)
Porch Porch: Open
Total Parking Spaces 12
Private Pool false
Building
Lot Description Cul-De-Sac, Curb & Gutter, Fenced: Full, Road: Paved, Sidewalks, Sprinkler: Auto-Full, View: Mountain
Story 3
Sewer Sewer: Connected
Water Culinary
Structure Type Clapboard/Masonite,Stone,Stucco
New Construction No
Construction Status Blt./Standing
Schools
Elementary Schools Highland
Middle Schools Mt Ridge
High Schools American Fork
School District Alpine
Others
Senior Community No
Tax ID 46-968-0170
Acceptable Financing Cash, Conventional
Horse Property No
Listing Terms Cash, Conventional
Financing Conventional
Read Less Info
Want to know what your home might be worth? Contact us for a FREE valuation!

Our team is ready to help you sell your home for the highest possible price ASAP
Bought with MOVE UTAH REAL ESTATE
GET MORE INFORMATION




