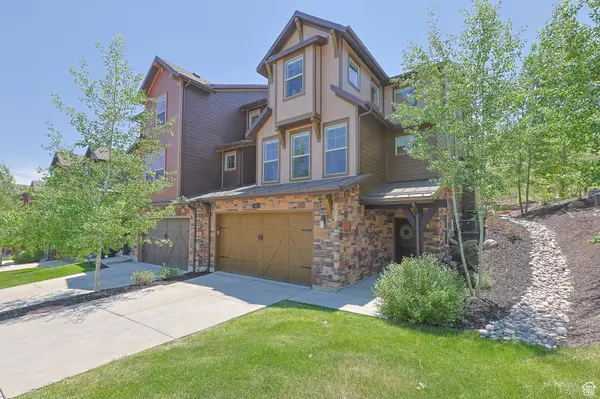For more information regarding the value of a property, please contact us for a free consultation.
Key Details
Property Type Townhouse
Sub Type Townhouse
Listing Status Sold
Purchase Type For Sale
Square Footage 2,326 sqft
Price per Sqft $472
Subdivision The Retreat At Jorda
MLS Listing ID 2009049
Sold Date 08/09/24
Style Townhouse; Row-end
Bedrooms 4
Full Baths 3
Half Baths 1
Construction Status Blt./Standing
HOA Fees $440/mo
HOA Y/N Yes
Abv Grd Liv Area 1,659
Year Built 2013
Annual Tax Amount $10,500
Lot Size 1,742 Sqft
Acres 0.04
Lot Dimensions 0.0x0.0x0.0
Property Sub-Type Townhouse
Property Description
Welcome to this fully furnished, charming townhouse on a serene street, blending tranquility with modern living. This 4-bedroom, 3.5-bath home is filled with natural light and thoughtful upgrades, including vaulted ceilings, fireplace, updated lighting, beautiful stair railings, new lower-level flooring, custom built-in garage storage, and full furnishings. The main floor features an open layout connecting the living, dining, and kitchen areas. The kitchen boasts beautiful countertops, stainless steel appliances, and ample cabinet and pantry space. Upstairs, natural light brightens the bedrooms. The oversized lower-level bedroom and ensuite bath, offers versatility for a second living area or combination room. Enjoy a private outdoor space backing to hillside open space and private backyard with a hot tub. This quiet neighborhood is steps from hiking and biking trails. Located just 7 minutes from Deer Valley Resort and 10 minutes from Park City, this townhouse is perfect for both serene living and investment with approved nightly rental. Square footage figures are provided as a courtesy estimate only and were obtained from seller.Buyer is advised to obtain an independent measurement.
Location
State UT
County Wasatch
Zoning Single-Family
Rooms
Basement Full
Primary Bedroom Level Floor: 1st
Master Bedroom Floor: 1st
Main Level Bedrooms 1
Interior
Interior Features Alarm: Security, Disposal, Gas Log, Great Room, Oven: Gas, Range/Oven: Built-In, Vaulted Ceilings, Granite Countertops, Smart Thermostat(s)
Heating Forced Air, Gas: Central
Cooling Central Air
Flooring Carpet, Tile
Fireplaces Number 1
Equipment Alarm System, Hot Tub, Window Coverings
Fireplace true
Window Features Blinds
Appliance Ceiling Fan, Dryer, Microwave, Refrigerator, Satellite Dish, Washer, Water Softener Owned
Exterior
Exterior Feature Sliding Glass Doors, Patio: Open
Garage Spaces 2.0
Community Features Clubhouse
Utilities Available Natural Gas Connected, Electricity Connected, Sewer Connected, Sewer: Public, Water Connected
Amenities Available Clubhouse, Fitness Center, Hiking Trails, Pets Permitted, Playground, Pool, Snow Removal
View Y/N Yes
View Mountain(s)
Roof Type Asphalt
Present Use Residential
Topography Road: Paved, Secluded Yard, Sidewalks, Sprinkler: Auto-Full, Terrain: Grad Slope, View: Mountain, Drip Irrigation: Auto-Full
Porch Patio: Open
Total Parking Spaces 4
Private Pool false
Building
Lot Description Road: Paved, Secluded, Sidewalks, Sprinkler: Auto-Full, Terrain: Grad Slope, View: Mountain, Drip Irrigation: Auto-Full
Story 3
Sewer Sewer: Connected, Sewer: Public
Water Culinary
Structure Type Stone,Cement Siding
New Construction No
Construction Status Blt./Standing
Schools
Elementary Schools J R Smith
Middle Schools Rocky Mountain
High Schools Wasatch
School District Wasatch
Others
Senior Community No
Tax ID 00-0020-9686
Security Features Security System
Acceptable Financing Cash, Conventional
Horse Property No
Listing Terms Cash, Conventional
Financing Conventional
Read Less Info
Want to know what your home might be worth? Contact us for a FREE valuation!

Our team is ready to help you sell your home for the highest possible price ASAP
Bought with Windermere Real Estate (Park Ave)



