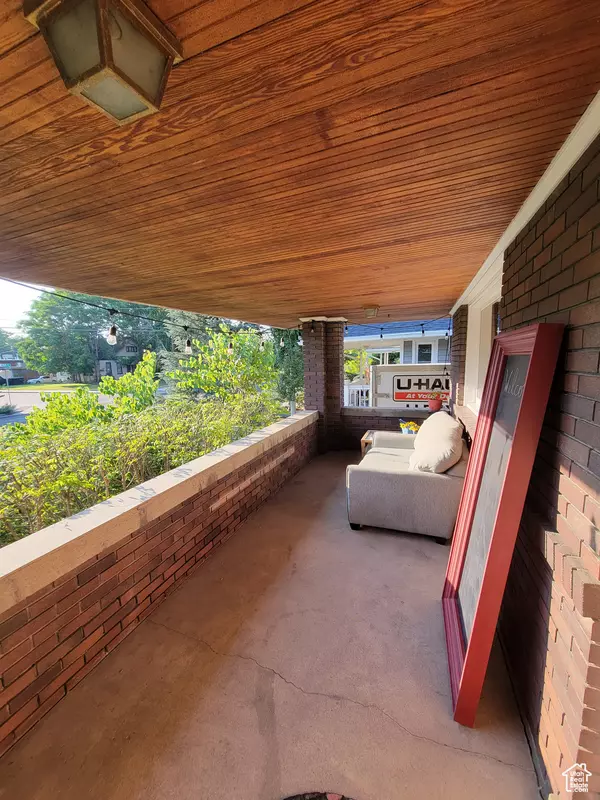For more information regarding the value of a property, please contact us for a free consultation.
Key Details
Sold Price $565,000
Property Type Single Family Home
Sub Type Single Family Residence
Listing Status Sold
Purchase Type For Sale
Square Footage 2,352 sqft
Price per Sqft $240
Subdivision Plat A Big Field Sur
MLS Listing ID 2014280
Sold Date 08/16/24
Style Bungalow/Cottage
Bedrooms 2
Full Baths 1
Construction Status Blt./Standing
HOA Y/N No
Abv Grd Liv Area 1,176
Year Built 1924
Annual Tax Amount $2,370
Lot Size 6,098 Sqft
Acres 0.14
Lot Dimensions 50.0x125.0x50.0
Property Description
This beautiful home is a must see! You're greeted by a mature apricot tree, beautiful xeriscaping, a spacious porch, and a new architectural roof with 50-yr warranty. The interior mixes well-preserved historical character with thoughtful modern updates. Original details include fireplace, built-ins, craftsman doors and woodwork, and desirable cast-iron tub. Quality features include generous windows (31!) providing amazing light and a larger-than-standard kitchen with original glass door uppers and stainless steel appliances. Ample bedrooms with full closets. Recent updates include PEX water pipes, bathroom tile, water heater, Kohler sink, LG laundry. The full, unfinished basement has plenty of headroom and is just waiting for your vision. An already usable space with HVAC and electricity, it provides loads of storage, recreational spaces, additional fridge, and a tool room. The extra-large, pesticide-free backyard has enough space for urban gardeners. What an opportunity to live in this charming, walkable Sugarhouse neighborhood brimming with shops and restaurants, bus routes, and easy freeway access!
Location
State UT
County Salt Lake
Area Salt Lake City; So. Salt Lake
Zoning Single-Family
Rooms
Basement Full
Primary Bedroom Level Floor: 1st
Master Bedroom Floor: 1st
Main Level Bedrooms 2
Interior
Interior Features Range/Oven: Free Stdng., Video Door Bell(s), Smart Thermostat(s)
Heating Forced Air, Gas: Central
Cooling Central Air
Flooring Carpet, Hardwood, Tile, Vinyl
Fireplaces Number 1
Fireplace true
Window Features Blinds,Drapes
Appliance Ceiling Fan, Dryer, Refrigerator, Washer
Laundry Electric Dryer Hookup
Exterior
Exterior Feature Attic Fan, Porch: Open, Patio: Open
Utilities Available Natural Gas Connected, Electricity Connected, Sewer Connected, Sewer: Public, Water Connected
Waterfront No
View Y/N Yes
View Mountain(s)
Roof Type Asphalt,Pitched
Present Use Single Family
Topography Fenced: Part, Secluded Yard, Sidewalks, Terrain, Flat, View: Mountain
Porch Porch: Open, Patio: Open
Total Parking Spaces 2
Private Pool false
Building
Lot Description Fenced: Part, Secluded, Sidewalks, View: Mountain
Faces West
Story 2
Sewer Sewer: Connected, Sewer: Public
Water Culinary
Structure Type Brick
New Construction No
Construction Status Blt./Standing
Schools
Elementary Schools Whittier
Middle Schools Hillside
High Schools Highland
School District Salt Lake
Others
Senior Community No
Tax ID 16-18-384-004
Acceptable Financing Cash, Conventional, FHA, VA Loan
Horse Property No
Listing Terms Cash, Conventional, FHA, VA Loan
Financing Conventional
Read Less Info
Want to know what your home might be worth? Contact us for a FREE valuation!

Our team is ready to help you sell your home for the highest possible price ASAP
Bought with Berkshire Hathaway HomeServices Utah Properties (Salt Lake)
GET MORE INFORMATION




