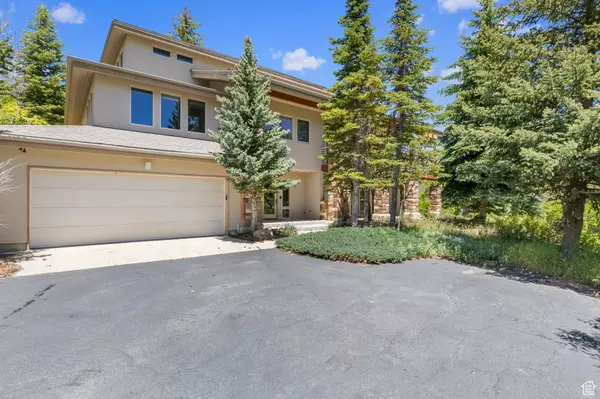For more information regarding the value of a property, please contact us for a free consultation.
Key Details
Sold Price $1,247,000
Property Type Single Family Home
Sub Type Single Family Residence
Listing Status Sold
Purchase Type For Sale
Square Footage 3,693 sqft
Price per Sqft $337
Subdivision Emigration Oaks
MLS Listing ID 2003668
Sold Date 09/05/24
Style Stories: 2
Bedrooms 3
Full Baths 2
Construction Status Blt./Standing
HOA Fees $165/ann
HOA Y/N Yes
Abv Grd Liv Area 2,800
Year Built 1996
Annual Tax Amount $8,039
Lot Size 1.160 Acres
Acres 1.16
Lot Dimensions 0.0x0.0x0.0
Property Description
Hardwood Floors being refinished 7/22-726. NOONE allowed in home during these dates.... This Custom-built 3-Story Mountain Masterpiece w/ Vaulted Ceilings, Exposed Wood Beams, & Daylight Windows boasting an Immense amount of natural light is located in the Emigration Oaks subdivision, which is one of Emigration Canyon's most sought after neighborhoods. With a gorgeous Wraparound Deck encompassing the majority of the Estate, showing off its Spectacular 360 Mountain Views, & a frequent daily stop for Moose & Deer visiting the property, this 4 bed 3.5 bath home also has an Office, 2 Natural Gas Fireplaces (the living room is dual gas as well as wood-burning). The Main floor Master Bedroom has an En-suite w/ a Huge Closet & Separate Whirlpool Tub/ Shower boasting pure Seclusion even w/ all the Windows open, as well as Main Floor Laundry as you would expect in a home of this Caliber! There is even a Handicapped Accessible Bedroom w/ Full Bath & a 2nd Living Room on the ground floor for when your parents come to visit! The Kitchen has brand new KitchenAid Appliances & Oak Hardwood Floors. Some additional luxuries include a Spacious Workshop in the Oversized Garage & 2 Furnaces. The Views from every room are Simply Breathtaking, but the views from the 3 Sliders to the wraparound deck are Awe-Inspiring. The Expansive yard is blended into the natural landscape featuring Drip Irrigation, & tons of Landscape Lighting. There is a perfectly fenced area to contain your pets and children, but the Acre+ that you will own, doesn't include the 5+ Acres of Protected Wildlife area & Hiking Trails just footsteps out your back door! Come, take advantage of this Serene & Majestic Mountain Retreat that you can start to call home! The Seller is offering a $5,000 Carpet allowance & the Yard equipment & snow blower are negotiable. This Estate is truly Jaw-Dropping!
Location
State UT
County Salt Lake
Area Salt Lake City; Ft Douglas
Zoning Single-Family
Rooms
Basement Full
Main Level Bedrooms 1
Interior
Interior Features Bath: Master, Bath: Sep. Tub/Shower, Closet: Walk-In, Den/Office, Disposal, Gas Log, Great Room, Intercom, Jetted Tub, Laundry Chute, Range/Oven: Free Stdng., Vaulted Ceilings
Heating Forced Air
Cooling Central Air
Flooring Carpet, Hardwood, Tile
Fireplaces Type Fireplace Equipment, Insert
Equipment Fireplace Equipment, Fireplace Insert, Swing Set, Workbench
Fireplace false
Window Features Blinds
Appliance Dryer, Microwave, Refrigerator, Washer
Laundry Electric Dryer Hookup
Exterior
Exterior Feature Balcony, Basement Entrance, Deck; Covered, Double Pane Windows, Lighting, Porch: Open, Skylights, Sliding Glass Doors, Walkout
Garage Spaces 2.0
Utilities Available Natural Gas Connected, Electricity Connected, Sewer Connected, Sewer: Public, Water Connected
Amenities Available Hiking Trails, Pets Permitted, Security, Snow Removal
Waterfront No
View Y/N Yes
View Mountain(s)
Roof Type Asphalt
Present Use Single Family
Topography Fenced: Full, Road: Paved, Secluded Yard, Sprinkler: Auto-Full, Terrain: Grad Slope, Terrain: Mountain, View: Mountain, Wooded, Drip Irrigation: Auto-Part, Private
Porch Porch: Open
Total Parking Spaces 2
Private Pool false
Building
Lot Description Fenced: Full, Road: Paved, Secluded, Sprinkler: Auto-Full, Terrain: Grad Slope, Terrain: Mountain, View: Mountain, Wooded, Drip Irrigation: Auto-Part, Private
Story 3
Sewer Sewer: Connected, Sewer: Public
Water Culinary
Structure Type Log,Stone,Stucco
New Construction No
Construction Status Blt./Standing
Schools
Elementary Schools Eastwood
Middle Schools Churchill
High Schools Skyline
School District Granite
Others
HOA Name Dave Sheffield
Senior Community No
Tax ID 10-32-152-007
Acceptable Financing Cash, Conventional, VA Loan
Horse Property No
Listing Terms Cash, Conventional, VA Loan
Financing Conventional
Read Less Info
Want to know what your home might be worth? Contact us for a FREE valuation!

Our team is ready to help you sell your home for the highest possible price ASAP
Bought with Windermere Real Estate
GET MORE INFORMATION




