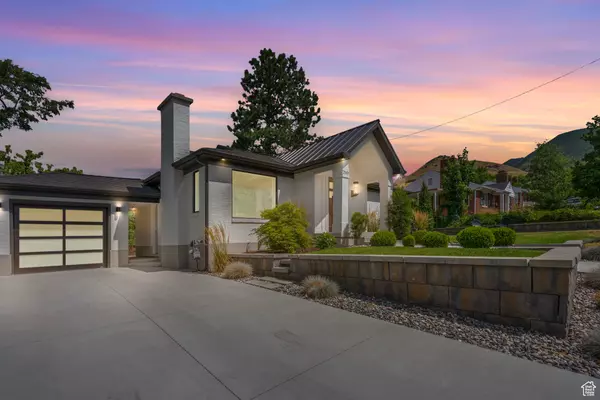For more information regarding the value of a property, please contact us for a free consultation.
Key Details
Property Type Single Family Home
Sub Type Single Family Residence
Listing Status Sold
Purchase Type For Sale
Square Footage 2,088 sqft
Price per Sqft $510
Subdivision Country Club Heights
MLS Listing ID 2017428
Sold Date 11/15/24
Style Rambler/Ranch
Bedrooms 4
Full Baths 3
Construction Status Blt./Standing
HOA Y/N No
Abv Grd Liv Area 1,044
Year Built 1946
Annual Tax Amount $5,204
Lot Size 5,662 Sqft
Acres 0.13
Lot Dimensions 0.0x0.0x0.0
Property Sub-Type Single Family Residence
Property Description
HUGE PRICE DROP, Motivated Sellers **As you pull up to this Modern Masterpiece, the Ambiance & Master Craftsmanship is apparent as you walk past the in-Step Lighting & Gas Entry Lamp welcoming you into this Stunningly Updated Home with a No-Expense Spared FULL Remodel boasting Exceptional Attention to Detail, as it was gutted down to the studs where every single square inch of the home was updated. This is a essentially a Brand New Home w/o the price-tag! Modern Elegance at it's finest, this Meticulous Custom Rambler features gorgeous 10" White Oak Floors, Venetian Plaster, Spa-Like HEATED Solid Porcelain Slab Bathroom Floors, a Marble (Wood-Burning) Fireplace (plumbed for Gas), Kitchen Pantry, Exquisite Quartz Countertops & Accent Walls, a Classy Dual Waterfall Center Island, a Gas Cooktop & Griddle sitting under a a Glass & Stainless Range-hood, a Tranquil Master Bedroom w/ attached En-Suite, Chrome Hardware, Humidifier, Water Softener, Epoxy Garage Floors, Large Pergola, Attached Shed w/ a Sunroom/ Greenhouse, & Dual Laundry Rooms. The Finished Basement w/ equally matched Class & Character is plumbed for a 2nd Kitchen or Wet-bar. New Roof, Windows, HVAC, Plumbing, Electrical, Concrete, Custom Cabinetry, Doors, Light Fixtures, even the Sprinklers... PLUS, Not only is the LOCATION to die for directly off Foothill, but you will fall in love w/ the Breathtaking Views, Natural Light & Charming Modern Curb Appeal. If that's not enough, the Fridge, Washer & Dryer will be included! Spectacular does not even begin to describe this one!
Location
State UT
County Salt Lake
Area Salt Lake City; Ft Douglas
Zoning Single-Family
Rooms
Basement Full
Main Level Bedrooms 2
Interior
Interior Features Bath: Primary, Bath: Sep. Tub/Shower, Disposal, Kitchen: Updated, Mother-in-Law Apt., Oven: Gas, Range: Countertop, Range: Gas, Silestone Countertops
Heating Forced Air
Cooling Central Air
Flooring Hardwood, Stone
Fireplaces Number 1
Equipment Gazebo, Humidifier, Storage Shed(s)
Fireplace true
Appliance Ceiling Fan, Dryer, Microwave, Refrigerator, Washer, Water Softener Owned
Laundry Electric Dryer Hookup, Gas Dryer Hookup
Exterior
Exterior Feature Double Pane Windows, Entry (Foyer), Out Buildings, Lighting, Porch: Open, Sliding Glass Doors, Patio: Open
Garage Spaces 1.0
Utilities Available Natural Gas Connected, Electricity Connected, Sewer Connected, Sewer: Public, Water Connected
View Y/N Yes
View Mountain(s)
Roof Type Asphalt
Present Use Single Family
Topography Curb & Gutter, Fenced: Part, Road: Paved, Secluded Yard, Sidewalks, Sprinkler: Auto-Full, Terrain, Flat, View: Mountain
Porch Porch: Open, Patio: Open
Total Parking Spaces 3
Private Pool false
Building
Lot Description Curb & Gutter, Fenced: Part, Road: Paved, Secluded, Sidewalks, Sprinkler: Auto-Full, View: Mountain
Story 2
Sewer Sewer: Connected, Sewer: Public
Water Culinary
Structure Type Brick
New Construction No
Construction Status Blt./Standing
Schools
Elementary Schools Beacon Heights
Middle Schools Hillside
High Schools Highland
School District Salt Lake
Others
Senior Community No
Tax ID 16-22-226-023
Acceptable Financing Cash, Conventional, FHA, VA Loan
Horse Property No
Listing Terms Cash, Conventional, FHA, VA Loan
Financing Conventional
Read Less Info
Want to know what your home might be worth? Contact us for a FREE valuation!

Our team is ready to help you sell your home for the highest possible price ASAP
Bought with Windermere Real Estate (9th & 9th)
GET MORE INFORMATION




