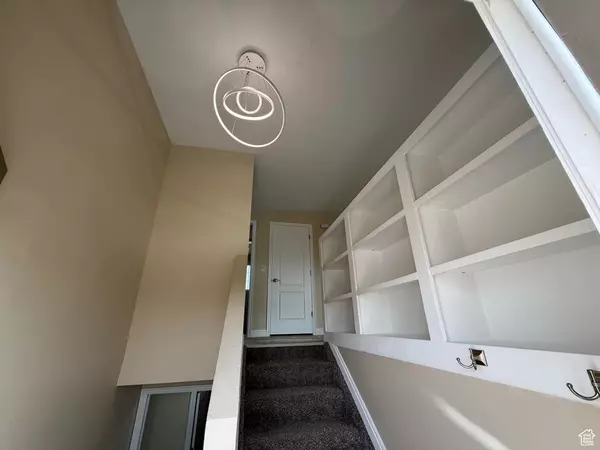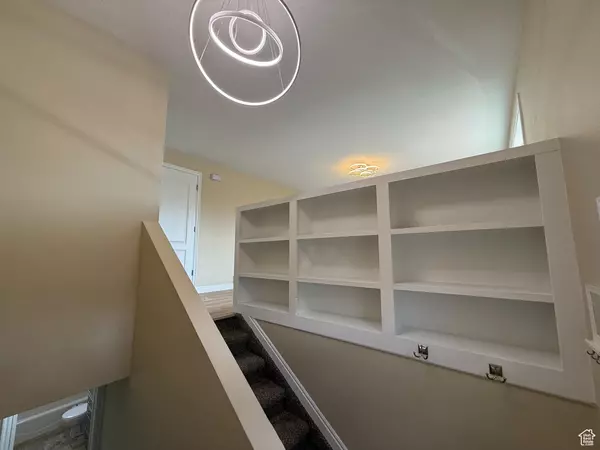For more information regarding the value of a property, please contact us for a free consultation.
Key Details
Property Type Single Family Home
Sub Type Single Family Residence
Listing Status Sold
Purchase Type For Sale
Square Footage 1,976 sqft
Price per Sqft $182
Subdivision Westwood Estates
MLS Listing ID 2066115
Sold Date 03/20/25
Style Split-Entry/Bi-Level
Bedrooms 5
Full Baths 2
Construction Status Blt./Standing
HOA Y/N No
Abv Grd Liv Area 988
Year Built 1980
Annual Tax Amount $1,900
Lot Size 0.320 Acres
Acres 0.32
Lot Dimensions 80.0x160.0x80.0
Property Sub-Type Single Family Residence
Property Description
This stunning home has had a fresh facelift, featuring new flooring, paint, light fixtures, and updated appliances for a modern and inviting feel. As you step inside, you'll be greeted by a custom shelf handrail, perfect for displaying photos and conveniently hanging coats. The spacious living room is filled with natural light from large windows, offering plenty of space for all your furniture and gatherings. The dining room boasts a large sliding glass door, where you can relax and take in the serene view of horses grazing in the field behind the home. Storage is no issue here-each bathroom includes oversized linen closets, and the bedrooms feature built-in shelving for extra organization. If you're looking for a beautifully refreshed home in a peaceful location, this is the one for you! Square footage figures are provided as a courtesy estimate only and were obtained from Carbon County . Buyer is advised to obtain an independent measurement.
Location
State UT
County Carbon
Area Price; Carbonville
Zoning Single-Family
Rooms
Basement Full
Main Level Bedrooms 2
Interior
Interior Features Disposal, Range: Gas, Range/Oven: Free Stdng.
Heating Forced Air, Gas: Central
Cooling Central Air
Flooring Carpet, Tile
Fireplaces Number 1
Equipment Workbench
Fireplace true
Appliance Ceiling Fan, Microwave, Refrigerator
Laundry Electric Dryer Hookup
Exterior
Exterior Feature Double Pane Windows, Entry (Foyer), Out Buildings, Lighting, Sliding Glass Doors, Patio: Open
Garage Spaces 2.0
Utilities Available Natural Gas Connected, Electricity Connected, Sewer Connected, Water Connected
View Y/N Yes
View Mountain(s)
Roof Type Asphalt
Present Use Single Family
Topography Curb & Gutter, Fenced: Full, Road: Paved, Sidewalks, Sprinkler: Auto-Full, Terrain, Flat, View: Mountain
Porch Patio: Open
Total Parking Spaces 2
Private Pool false
Building
Lot Description Curb & Gutter, Fenced: Full, Road: Paved, Sidewalks, Sprinkler: Auto-Full, View: Mountain
Faces West
Story 2
Sewer Sewer: Connected
Water Culinary
Structure Type Brick
New Construction No
Construction Status Blt./Standing
Schools
Elementary Schools Creekview
Middle Schools Mont Harmon
High Schools Carbon
School District Carbon
Others
Senior Community No
Tax ID 02-1065-0027
Ownership Agent Owned
Acceptable Financing Cash, Conventional, FHA, VA Loan, USDA Rural Development
Horse Property No
Listing Terms Cash, Conventional, FHA, VA Loan, USDA Rural Development
Financing Conventional
Read Less Info
Want to know what your home might be worth? Contact us for a FREE valuation!

Our team is ready to help you sell your home for the highest possible price ASAP
Bought with NON-MLS
GET MORE INFORMATION




