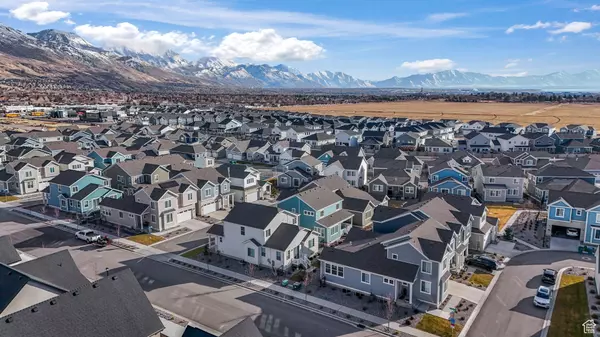For more information regarding the value of a property, please contact us for a free consultation.
Key Details
Property Type Single Family Home
Sub Type Single Family Residence
Listing Status Sold
Purchase Type For Sale
Square Footage 3,453 sqft
Price per Sqft $183
Subdivision Ridgeview Ctg
MLS Listing ID 2057289
Sold Date 03/21/25
Style Stories: 2
Bedrooms 4
Full Baths 2
Half Baths 1
Construction Status Blt./Standing
HOA Fees $186
HOA Y/N Yes
Abv Grd Liv Area 2,213
Year Built 2022
Annual Tax Amount $2,620
Lot Size 4,356 Sqft
Acres 0.1
Lot Dimensions 0.0x0.0x0.0
Property Sub-Type Single Family Residence
Property Description
This stunning better than new 4 bedroom, 2.5 bath home is nestled in a wonderful Highland community, offering the perfect blend of comfort, convenience and style. Located on a desirable corner lot, this beautiful property is just minutes away from schools, shopping, restaurants and highway access. The interior boasts an open concept design, perfect for entertaining and everyday living. The functional kitchen is equipped with sleek quartz countertops, crisp white cabinetry and high end appliances that includes a gas stove. The primary suite offers a serene retreat, complete with ensuite bath. Additional features include solar panels, an EV charger for electric vehicles, a reverse osmosis system, two tone paint and laminate hardwood flooring just to name a few. The unfinished basement provides ample space for growth and customization.
Location
State UT
County Utah
Area Am Fork; Hlnd; Lehi; Saratog.
Zoning Single-Family
Rooms
Basement Full
Main Level Bedrooms 1
Interior
Interior Features Bath: Primary, Bath: Sep. Tub/Shower, Closet: Walk-In, Disposal, Great Room, Range: Gas, Range/Oven: Free Stdng.
Heating Forced Air
Cooling Central Air
Flooring Carpet, Tile
Fireplace false
Exterior
Exterior Feature Double Pane Windows, Lighting, Porch: Open, Sliding Glass Doors
Garage Spaces 2.0
Utilities Available Natural Gas Connected, Electricity Connected, Sewer Connected, Sewer: Public, Water Connected
Amenities Available Maintenance, Snow Removal
View Y/N Yes
View Mountain(s)
Roof Type Asphalt
Present Use Single Family
Topography Curb & Gutter, Fenced: Full, Road: Paved, Secluded Yard, Sidewalks, Sprinkler: Auto-Full, View: Mountain
Porch Porch: Open
Total Parking Spaces 2
Private Pool false
Building
Lot Description Curb & Gutter, Fenced: Full, Road: Paved, Secluded, Sidewalks, Sprinkler: Auto-Full, View: Mountain
Story 3
Sewer Sewer: Connected, Sewer: Public
Water Culinary
Solar Panels Financed
Structure Type Asphalt,Stone,Cement Siding
New Construction No
Construction Status Blt./Standing
Schools
Elementary Schools Deerfield
Middle Schools Mt Ridge
High Schools Lone Peak
School District Alpine
Others
HOA Name Community Solutions
HOA Fee Include Maintenance Grounds
Senior Community No
Tax ID 51-695-0338
Acceptable Financing Cash, Conventional, FHA, VA Loan
Horse Property No
Listing Terms Cash, Conventional, FHA, VA Loan
Financing Conventional
Solar Panels Ownership Financed
Read Less Info
Want to know what your home might be worth? Contact us for a FREE valuation!

Our team is ready to help you sell your home for the highest possible price ASAP
Bought with Berkshire Hathaway HomeServices Elite Real Estate
GET MORE INFORMATION




