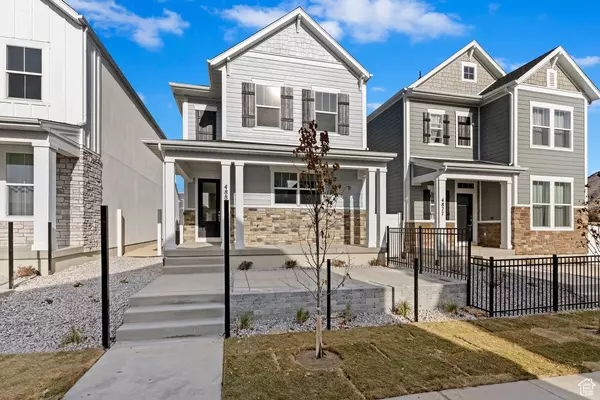For more information regarding the value of a property, please contact us for a free consultation.
Key Details
Property Type Single Family Home
Sub Type Single Family Residence
Listing Status Sold
Purchase Type For Sale
Square Footage 2,672 sqft
Price per Sqft $222
MLS Listing ID 2017710
Sold Date 04/29/25
Style Stories: 2
Bedrooms 4
Full Baths 3
Half Baths 1
Construction Status Blt./Standing
HOA Fees $170/mo
HOA Y/N Yes
Abv Grd Liv Area 1,955
Year Built 2024
Annual Tax Amount $2,119
Lot Size 2,613 Sqft
Acres 0.06
Lot Dimensions 0.0x0.0x0.0
Property Sub-Type Single Family Residence
Property Description
Entertainer's Dream Home for Sale in Highland! Welcome to the stunning Nester floorplan, perfectly designed for those who love to entertain! This move-in ready home boasts: - A show-stopping epicurean island with white quartz countertops, champagne drawer pulls, gold island pendants, and a picturesque window above the sink - An expansive 8' prep and party island, accommodating 5 bar stools and perfect for gathering friends and family - Bright and airy open main floor with sleek black metal railing leading to the 2nd story loft, office, and playroom space - A spacious Owner's Retreat, ideal for a king-sized bed, dressers, and a cozy sitting area Don't miss out on this incredible opportunity to own the ultimate home! Contact us today to schedule a viewing!
Location
State UT
County Utah
Area Am Fork; Hlnd; Lehi; Saratog.
Zoning Single-Family
Direction Meet us at the model home located at 10022 N Loblobby Lane
Rooms
Basement Full
Interior
Interior Features Alarm: Fire, Bath: Primary, Bath: Sep. Tub/Shower, Closet: Walk-In, Disposal, Floor Drains, Great Room, Oven: Gas
Heating Electric, Forced Air
Cooling Central Air
Flooring Laminate
Fireplace false
Window Features None
Exterior
Exterior Feature Deck; Covered
Garage Spaces 2.0
Utilities Available Natural Gas Connected, Electricity Connected, Sewer Connected, Sewer: Public, Water Connected
Amenities Available Fire Pit, Pets Permitted, Snow Removal
View Y/N Yes
View Mountain(s)
Present Use Single Family
Topography Fenced: Full, Secluded Yard, View: Mountain
Total Parking Spaces 2
Private Pool false
Building
Lot Description Fenced: Full, Secluded, View: Mountain
Faces West
Story 3
Sewer Sewer: Connected, Sewer: Public
Water Culinary
Structure Type Asphalt,Stucco
New Construction No
Construction Status Blt./Standing
Schools
Elementary Schools Cedar Ridge
Middle Schools Mt Ridge
High Schools Lone Peak
School District Alpine
Others
Senior Community No
Tax ID 51-765-0705
Security Features Fire Alarm
Acceptable Financing Cash, Conventional
Horse Property No
Listing Terms Cash, Conventional
Financing Conventional
Read Less Info
Want to know what your home might be worth? Contact us for a FREE valuation!

Our team is ready to help you sell your home for the highest possible price ASAP
Bought with KW Utah Realtors Keller Williams
GET MORE INFORMATION




