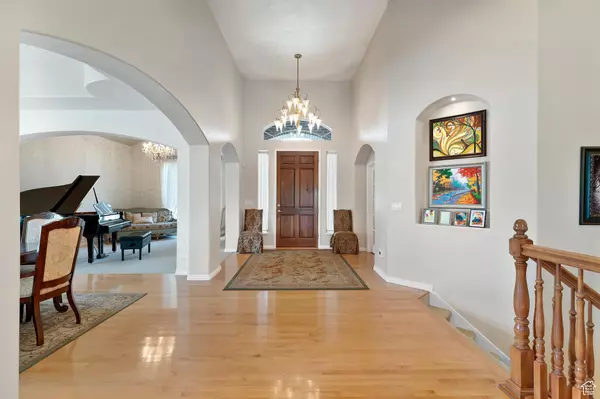For more information regarding the value of a property, please contact us for a free consultation.
Key Details
Property Type Single Family Home
Sub Type Single Family Residence
Listing Status Sold
Purchase Type For Sale
Square Footage 5,849 sqft
Price per Sqft $233
Subdivision Tuscany Farms
MLS Listing ID 2086420
Sold Date 06/25/25
Style Rambler/Ranch
Bedrooms 5
Full Baths 2
Half Baths 1
Three Quarter Bath 1
Construction Status Blt./Standing
HOA Y/N No
Abv Grd Liv Area 2,932
Year Built 2005
Annual Tax Amount $4,997
Lot Size 0.830 Acres
Acres 0.83
Lot Dimensions 0.0x0.0x0.0
Property Sub-Type Single Family Residence
Property Description
Rare find in one of Pleasant Grove's most desirable neighborhoods! This spacious 5,894 sq ft home sits on a beautifully landscaped .83-acre lot and includes a full-size tennis court - a standout feature even among luxury homes. With 5 bedrooms, 3.5 baths, vaulted ceilings, and a dedicated office, this property is designed for both comfort and entertaining. A warm fireplace and large windows create an inviting main living space, while the mature trees, garden, and expansive yard offer unmatched outdoor living. Additional features include a 3-car garage, RV parking, and excellent proximity to parks, schools, and the growing Valley Grove development. Located on a quiet street with mountain views and easy access to I-15, this home provides the perfect balance of privacy and convenience. Experience the perfect blend of luxury, comfort, and outdoor living at 531 W Glendon Way. Schedule your private tour today! Note: Property consists of two tax parcels - #53:278:0160 (.464 acres) and #14:014:0034 (.37 acres). Parcels will be sold together and not separately. Square footage figures are provided as courtesy estimates only and were obtained from county records. Buyer is advised to obtain an independent measurement.
Location
State UT
County Utah
Area Pl Grove; Lindon; Orem
Zoning Single-Family
Rooms
Basement Full
Main Level Bedrooms 1
Interior
Interior Features Central Vacuum, Closet: Walk-In, Den/Office, Disposal, Gas Log, Intercom, Range: Countertop, Range: Gas, Range/Oven: Built-In, Vaulted Ceilings
Heating Forced Air, Gas: Central
Cooling Central Air
Flooring Carpet, Hardwood, Tile
Fireplaces Number 1
Fireplace true
Window Features Blinds,Plantation Shutters
Appliance Microwave
Exterior
Exterior Feature Lighting, Sliding Glass Doors
Garage Spaces 3.0
Utilities Available Natural Gas Connected, Electricity Connected, Sewer Connected, Sewer: Private, Water Connected
View Y/N Yes
View Mountain(s)
Roof Type Asphalt
Present Use Single Family
Topography Curb & Gutter, Fenced: Part, Secluded Yard, Sidewalks, Sprinkler: Auto-Full, Terrain, Flat, View: Mountain, Private
Total Parking Spaces 7
Private Pool false
Building
Lot Description Curb & Gutter, Fenced: Part, Secluded, Sidewalks, Sprinkler: Auto-Full, View: Mountain, Private
Story 2
Sewer Sewer: Connected, Sewer: Private
Water Culinary, Irrigation: Pressure
Structure Type Brick,Stucco
New Construction No
Construction Status Blt./Standing
Schools
Elementary Schools Manila
Middle Schools Pleasant Grove
High Schools Pleasant Grove
School District Alpine
Others
Senior Community No
Tax ID 53-278-0160
Acceptable Financing Cash, Conventional, FHA, VA Loan
Horse Property No
Listing Terms Cash, Conventional, FHA, VA Loan
Financing Cash
Read Less Info
Want to know what your home might be worth? Contact us for a FREE valuation!

Our team is ready to help you sell your home for the highest possible price ASAP
Bought with NON-MLS
GET MORE INFORMATION




