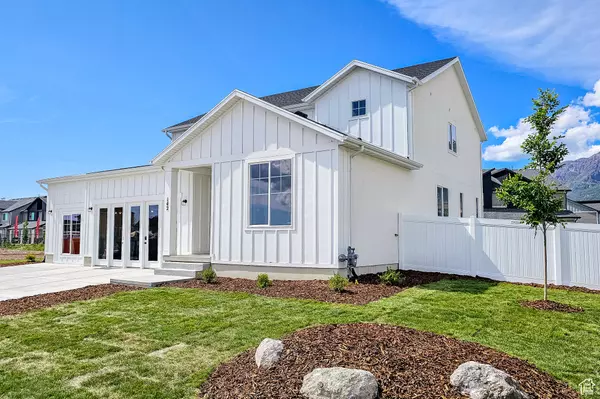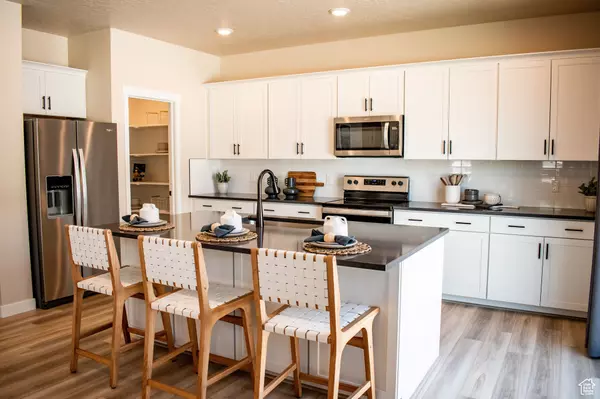For more information regarding the value of a property, please contact us for a free consultation.
Key Details
Property Type Single Family Home
Sub Type Single Family Residence
Listing Status Sold
Purchase Type For Sale
Square Footage 2,614 sqft
Price per Sqft $262
Subdivision Montgomery Farms
MLS Listing ID 2072811
Sold Date 06/16/25
Style Stories: 2
Bedrooms 4
Full Baths 3
Construction Status Blt./Standing
HOA Y/N No
Abv Grd Liv Area 2,614
Year Built 2023
Annual Tax Amount $1
Lot Size 10,018 Sqft
Acres 0.23
Lot Dimensions 0.0x0.0x0.0
Property Sub-Type Single Family Residence
Property Description
Absolutely stunning model home for sale! This fully landscaped, Fully Fenced and fully furnished home offers 4 bedrooms, 3 full bathrooms, and a 3-car garage on a 0.23-acre lot. The main floor features a large office, and a spacious bedroom. A mudroom and premium finishes throughout, including upgraded carpet, padding, and LVP flooring. The kitchen is a chef's dream, complete with quartz countertops, a tile backsplash, a walk-in pantry, and large island with rear cabinets. Upstairs, you'll find a generous loft, 3 additional bedrooms, and 2 full bathrooms. The primary suite boasts a spacious bathroom with a deep soaking tub & separate shower, plus a walk-in closet. The home is dual-zoned for optimal comfort. Ask about available below market rates using our Affiliated Lender, Inspire Home Loans. Home purchase to include furniture, artwork & decor!
Location
State UT
County Weber
Area Ogdn; Farrw; Hrsvl; Pln Cty.
Zoning Single-Family
Rooms
Basement None
Main Level Bedrooms 1
Interior
Interior Features Bath: Primary, Bath: Sep. Tub/Shower, Closet: Walk-In, Den/Office, Disposal, Great Room, Range/Oven: Free Stdng., Granite Countertops, Smart Thermostat(s)
Heating Gas: Central
Cooling Central Air
Flooring Carpet
Fireplaces Number 1
Fireplace true
Window Features None
Appliance Microwave
Exterior
Exterior Feature Double Pane Windows, Porch: Open, Sliding Glass Doors
Garage Spaces 3.0
Utilities Available Natural Gas Connected, Electricity Connected, Sewer Connected, Water Connected
View Y/N Yes
View Mountain(s)
Roof Type Asphalt
Present Use Single Family
Topography Curb & Gutter, Road: Paved, Sidewalks, Terrain, Flat, View: Mountain
Porch Porch: Open
Total Parking Spaces 9
Private Pool false
Building
Lot Description Curb & Gutter, Road: Paved, Sidewalks, View: Mountain
Faces South
Story 2
Sewer Sewer: Connected
Water Culinary, Secondary
Structure Type Asphalt,Stucco,Cement Siding
New Construction No
Construction Status Blt./Standing
Schools
Elementary Schools Majestic
Middle Schools Orion
High Schools Weber
School District Weber
Others
Senior Community No
Tax ID 17-449-0004
Acceptable Financing Cash, Conventional, FHA, VA Loan
Horse Property No
Listing Terms Cash, Conventional, FHA, VA Loan
Financing Conventional
Read Less Info
Want to know what your home might be worth? Contact us for a FREE valuation!

Our team is ready to help you sell your home for the highest possible price ASAP
Bought with NON-MLS
GET MORE INFORMATION




