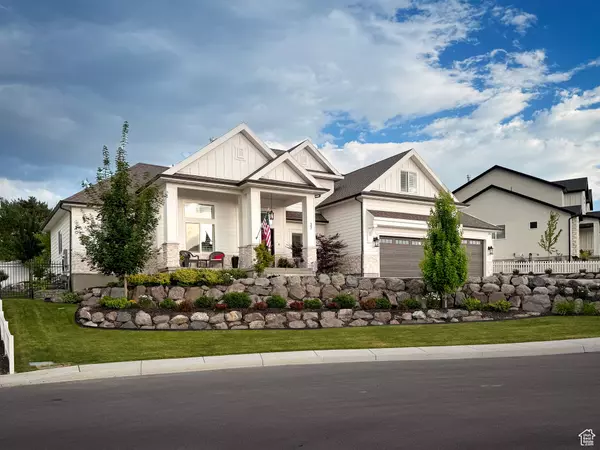For more information regarding the value of a property, please contact us for a free consultation.
Key Details
Property Type Single Family Home
Sub Type Single Family Residence
Listing Status Sold
Purchase Type For Sale
Square Footage 5,364 sqft
Price per Sqft $260
MLS Listing ID 2095434
Sold Date 07/31/25
Style Stories: 2
Bedrooms 6
Full Baths 3
Half Baths 1
Construction Status Blt./Standing
HOA Y/N No
Abv Grd Liv Area 3,062
Year Built 2021
Annual Tax Amount $4,500
Lot Size 0.270 Acres
Acres 0.27
Lot Dimensions 0.0x0.0x0.0
Property Sub-Type Single Family Residence
Property Description
Welcome to this stunning 2-story home in the heart of Pleasant Grove! Situated on a spacious 0.27-acre lot, this beautifully designed 6-bedroom, 3.5-bath home offers over 5,300 square feet of thoughtful living space. Built in 2021, the home features soaring ceilings, abundant natural light, and custom finish carpentry throughout. The large gourmet kitchen includes a generous island-perfect for entertaining and everyday living. The luxurious primary suite is a true retreat, featuring two separate vanities, dual walk-in closets, a free-standing soaking tub, and a large full Euro-glass tiled shower. The fully finished basement includes a spacious game room and a custom built-in kids' playhouse. Enjoy breathtaking mountain views from the fully fenced backyard with direct private access to the Murdock Canal Trail through your own gate. With its unbeatable location, modern design, and quality craftsmanship, this home is a rare find. Schedule your private showing today!
Location
State UT
County Utah
Area Pl Grove; Lindon; Orem
Zoning Single-Family
Rooms
Basement Full
Main Level Bedrooms 1
Interior
Interior Features Alarm: Security, Bath: Primary, Bath: Sep. Tub/Shower, Closet: Walk-In, Disposal, Floor Drains, Gas Log, Great Room, Range: Gas, Range/Oven: Free Stdng., Vaulted Ceilings, Instantaneous Hot Water, Granite Countertops, Smart Thermostat(s)
Cooling Central Air
Flooring Carpet, Tile
Fireplaces Number 2
Equipment Alarm System, Gazebo, Window Coverings
Fireplace true
Window Features Full,Plantation Shutters,Shades
Appliance Freezer, Range Hood, Refrigerator, Water Softener Owned
Exterior
Exterior Feature Double Pane Windows, Entry (Foyer), Lighting, Porch: Open, Patio: Open
Garage Spaces 3.0
Utilities Available Natural Gas Connected, Electricity Connected, Sewer Connected, Sewer: Public, Water Connected
View Y/N Yes
View Mountain(s)
Roof Type Asphalt
Present Use Single Family
Topography Curb & Gutter, Fenced: Full, Road: Paved, Sidewalks, Sprinkler: Auto-Full, View: Mountain
Porch Porch: Open, Patio: Open
Total Parking Spaces 3
Private Pool false
Building
Lot Description Curb & Gutter, Fenced: Full, Road: Paved, Sidewalks, Sprinkler: Auto-Full, View: Mountain
Faces West
Story 3
Sewer Sewer: Connected, Sewer: Public
Water Culinary, Secondary
Structure Type Stone,Cement Siding
New Construction No
Construction Status Blt./Standing
Schools
Elementary Schools Grovecrest
Middle Schools Pleasant Grove
High Schools Pleasant Grove
School District Alpine
Others
Senior Community No
Tax ID 34-675-0009
Security Features Security System
Acceptable Financing Cash, Conventional, VA Loan
Horse Property No
Listing Terms Cash, Conventional, VA Loan
Financing Cash
Read Less Info
Want to know what your home might be worth? Contact us for a FREE valuation!

Our team is ready to help you sell your home for the highest possible price ASAP
Bought with Presidio Real Estate
GET MORE INFORMATION




