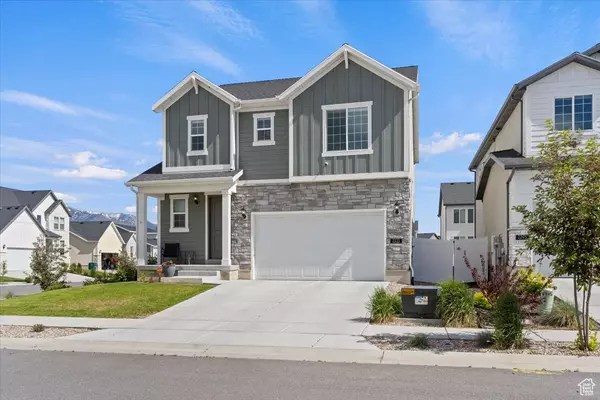For more information regarding the value of a property, please contact us for a free consultation.
Key Details
Property Type Single Family Home
Sub Type Single Family Residence
Listing Status Sold
Purchase Type For Sale
Square Footage 2,932 sqft
Price per Sqft $192
Subdivision Haven Parkway
MLS Listing ID 2086543
Sold Date 08/07/25
Style Stories: 2
Bedrooms 5
Full Baths 2
Half Baths 1
Three Quarter Bath 1
Construction Status Blt./Standing
HOA Fees $24/mo
HOA Y/N Yes
Abv Grd Liv Area 2,066
Year Built 2022
Annual Tax Amount $2,850
Lot Size 5,227 Sqft
Acres 0.12
Lot Dimensions 0.0x0.0x0.0
Property Sub-Type Single Family Residence
Property Description
Price reduced! You'll love this fully finished, like-new home! Featuring a large master ensuite with a spacious walk-in closet, windows galore bring in ample natural light, and open concept kitchen with large dining area. This is the Parksdale Cottage design by Ivory Homes. Upgraded builder options included designer grey cabinets, quartz, cultured marble surround in master bath shower and two-toned paint. Recent, fully finished basement with full bath, family room and bedroom! Storage found in the basement storage room, shed and extra height in garage can be utilized. Enjoy your time in the fenced backyard watching sunsets. Easy recreational access the impressive Prevedel Park and Campsites from the River Parkway Trail, explore community biking trails, and close to the Weber River. 10-15 minute commute to downtown Ogden for fun dining and shopping options.
Location
State UT
County Weber
Area Ogdn; W Hvn; Ter; Rvrdl
Zoning Single-Family
Rooms
Basement Daylight, Partial
Interior
Interior Features Bath: Primary, Closet: Walk-In, Disposal, Oven: Gas, Range: Gas, Video Door Bell(s), Video Camera(s)
Heating Forced Air, Gas: Central
Cooling Central Air
Flooring Carpet, Laminate, Tile
Equipment Window Coverings
Fireplace false
Window Features Shades
Appliance Microwave, Water Softener Owned
Exterior
Exterior Feature Double Pane Windows, Patio: Open
Garage Spaces 2.0
Utilities Available Natural Gas Connected, Electricity Connected, Sewer Connected, Water Connected
Amenities Available Biking Trails, Pets Permitted, Playground, Snow Removal
View Y/N Yes
View Mountain(s)
Roof Type Asphalt
Present Use Single Family
Topography Corner Lot, Fenced: Full, Sidewalks, Sprinkler: Auto-Full, Terrain, Flat, View: Mountain
Porch Patio: Open
Total Parking Spaces 6
Private Pool false
Building
Lot Description Corner Lot, Fenced: Full, Sidewalks, Sprinkler: Auto-Full, View: Mountain
Story 3
Sewer Sewer: Connected
Water Culinary, Secondary
Structure Type Stone,Stucco,Cement Siding
New Construction No
Construction Status Blt./Standing
Schools
Elementary Schools Kanesville
School District Weber
Others
HOA Name Community Solutions
Senior Community No
Tax ID 15-758-0058
Acceptable Financing Cash, Conventional, FHA, VA Loan
Horse Property No
Listing Terms Cash, Conventional, FHA, VA Loan
Financing FHA
Read Less Info
Want to know what your home might be worth? Contact us for a FREE valuation!

Our team is ready to help you sell your home for the highest possible price ASAP
Bought with Century 21 Everest
GET MORE INFORMATION




