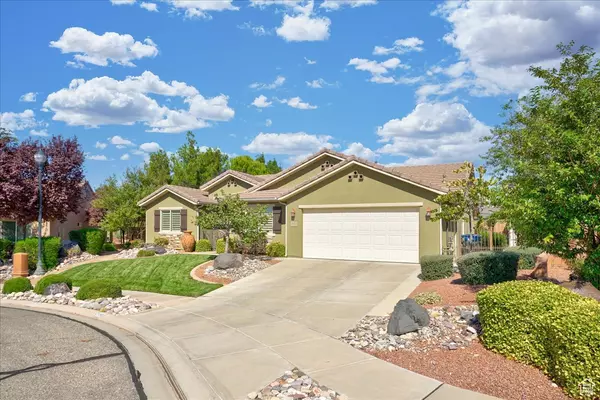For more information regarding the value of a property, please contact us for a free consultation.
Key Details
Property Type Single Family Home
Sub Type Single Family Residence
Listing Status Sold
Purchase Type For Sale
Square Footage 2,276 sqft
Price per Sqft $233
Subdivision Terraces At Seven Hills Ph 3
MLS Listing ID 2091214
Sold Date 08/13/25
Style Rambler/Ranch
Bedrooms 4
Full Baths 2
Construction Status Blt./Standing
HOA Fees $60/mo
HOA Y/N Yes
Abv Grd Liv Area 2,276
Year Built 2009
Annual Tax Amount $1,907
Lot Size 8,276 Sqft
Acres 0.19
Lot Dimensions 0.0x0.0x0.0
Property Sub-Type Single Family Residence
Property Description
This beautifully maintained single-level home in the sought-after Terraces at Seven Hills community offers a perfect blend of comfort and style. Featuring three spacious bedrooms and two bathrooms, and 2 dens, this home is ideal for relaxed living. The open concept living area includes a cozy living room that flows seamlessly into the dining and kitchen spaces, where you will find modern appliances, ample counter space, and plenty of storage. It is the perfect setup for entertaining. The tranquil primary suite features an ensuite bathroom and a generous closet, providing a private retreat. The additional bedrooms are versatile, making them ideal for guests, a home office, or hobbies. Outside, enjoy a beautifully landscaped yard that offers space for outdoor relaxation or entertaining.
Location
State UT
County Washington
Area St. George; Santa Clara; Ivins
Zoning Single-Family
Direction From Bluff St head NW, Continue straight onto W Sunset Blvd, Continue straight to stay on W Sunset Blvd, Turn right onto Tuweap Dr, Turn right onto W 1420 N, Turn left at the 1st cross street onto 1465 N St/N 2200 W St, Continue to follow 1465 N St, home is on the left.
Rooms
Basement None
Main Level Bedrooms 4
Interior
Interior Features Bath: Sep. Tub/Shower, Closet: Walk-In, Oven: Gas, Range: Gas, Range/Oven: Free Stdng.
Heating Gas: Central
Cooling Central Air
Flooring Carpet, Tile
Fireplaces Number 1
Fireplace true
Window Features Shades
Exterior
Exterior Feature Bay Box Windows, Out Buildings, Lighting, Patio: Covered
Garage Spaces 2.0
Utilities Available Natural Gas Connected, Electricity Connected, Sewer Connected, Water Connected
Amenities Available Maintenance
View Y/N Yes
View Mountain(s)
Roof Type Tile
Present Use Single Family
Topography Cul-de-Sac, Curb & Gutter, Fenced: Full, Road: Paved, Sprinkler: Auto-Full, Terrain, Flat, View: Mountain
Accessibility Single Level Living
Porch Covered
Total Parking Spaces 2
Private Pool false
Building
Lot Description Cul-De-Sac, Curb & Gutter, Fenced: Full, Road: Paved, Sprinkler: Auto-Full, View: Mountain
Story 1
Sewer Sewer: Connected
Water Culinary
Structure Type Stone,Stucco
New Construction No
Construction Status Blt./Standing
Schools
Elementary Schools Red Mountain
Middle Schools Snow Canyon Middle
High Schools Snow Canyon
School District Washington
Others
HOA Name ERA Brokers
HOA Fee Include Maintenance Grounds
Senior Community No
Tax ID SG-TSH-3-108
Acceptable Financing Cash, Conventional, FHA, VA Loan
Horse Property No
Listing Terms Cash, Conventional, FHA, VA Loan
Financing Conventional
Read Less Info
Want to know what your home might be worth? Contact us for a FREE valuation!

Our team is ready to help you sell your home for the highest possible price ASAP
Bought with NON-MLS
GET MORE INFORMATION




