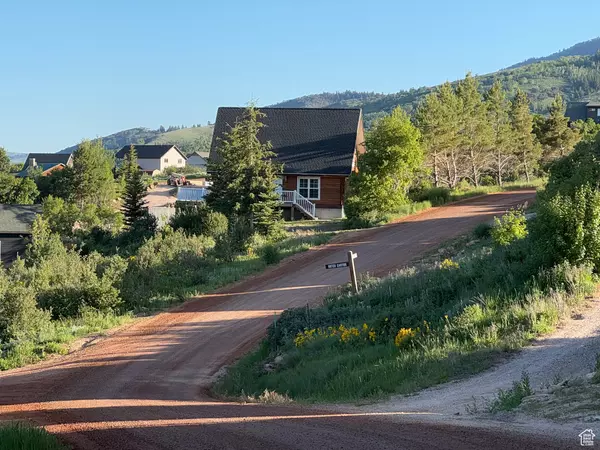For more information regarding the value of a property, please contact us for a free consultation.
Key Details
Property Type Single Family Home
Sub Type Single Family Residence
Listing Status Sold
Purchase Type For Sale
Square Footage 2,104 sqft
Price per Sqft $232
Subdivision Bear Lake West
MLS Listing ID 2091266
Sold Date 09/30/25
Style Cabin
Bedrooms 2
Full Baths 1
Three Quarter Bath 2
Construction Status Blt./Standing
HOA Fees $53/ann
HOA Y/N Yes
Abv Grd Liv Area 1,320
Year Built 1993
Annual Tax Amount $1,439
Lot Size 0.380 Acres
Acres 0.38
Lot Dimensions 77.0x150.0x131.0
Property Sub-Type Single Family Residence
Property Description
Charming Log Cabin with Stunning Bear Lake and Mountain Views. Escape to your recreational getaway with this adorable log cabin nestled among the trees in beautiful Bear Lake. This cozy retreat offers breathtaking views of both the sparkling lake and surrounding mountains making it the ideal place to relax, unwind, and enjoy nature year round. Step out onto the spacious deck to take in the scenery while entertaining guests and viewing wild life. The adjoining common area adds space and beauty. The basement has two living rooms and one could easily be used for another bedroom. Don't miss your chance to own a slice of paradise in one of Idaho's most beloved RECREATION AREAS!
Location
State ID
County Bear Lake
Area Elko
Zoning Single-Family
Rooms
Basement Daylight, Entrance, Full, Walk-Out Access
Main Level Bedrooms 1
Interior
Interior Features Bar: Dry, Range/Oven: Free Stdng.
Heating Electric, Wood
Cooling Natural Ventilation
Flooring Carpet, Laminate, Tile
Fireplaces Number 1
Equipment Window Coverings, Wood Stove
Fireplace true
Window Features Blinds,Drapes,Full
Appliance Dryer, Microwave, Range Hood, Refrigerator, Washer
Laundry Electric Dryer Hookup
Exterior
Exterior Feature Basement Entrance, Double Pane Windows, Patio: Covered, Walkout
Pool Heated, In Ground
Community Features Clubhouse
Utilities Available Gas: Not Connected, Electricity Connected, Sewer Connected, Water Connected
Amenities Available Golf Course, Pets Permitted, Pool, Tennis Court(s)
View Y/N Yes
View Lake, Mountain(s), Valley
Roof Type Asphalt
Present Use Single Family
Topography Road: Unpaved, Secluded Yard, Terrain: Grad Slope, Terrain: Mountain, View: Lake, View: Mountain, View: Valley, Wooded
Accessibility Accessible Hallway(s)
Porch Covered
Total Parking Spaces 10
Private Pool true
Building
Lot Description Road: Unpaved, Secluded, Terrain: Grad Slope, Terrain: Mountain, View: Lake, View: Mountain, View: Valley, Wooded
Faces West
Story 3
Sewer Sewer: Connected
Water Culinary, Private
Structure Type Asphalt,Log
New Construction No
Construction Status Blt./Standing
Schools
Elementary Schools Paris
Middle Schools Bear Lake
High Schools Bear Lake
School District Bear Lake County
Others
HOA Name Nate Carson POA PRES
Senior Community No
Tax ID 29291.00
Acceptable Financing Cash, Conventional, FHA, VA Loan
Horse Property No
Listing Terms Cash, Conventional, FHA, VA Loan
Financing Cash
Read Less Info
Want to know what your home might be worth? Contact us for a FREE valuation!

Our team is ready to help you sell your home for the highest possible price ASAP
Bought with Lakeside Realty
GET MORE INFORMATION




