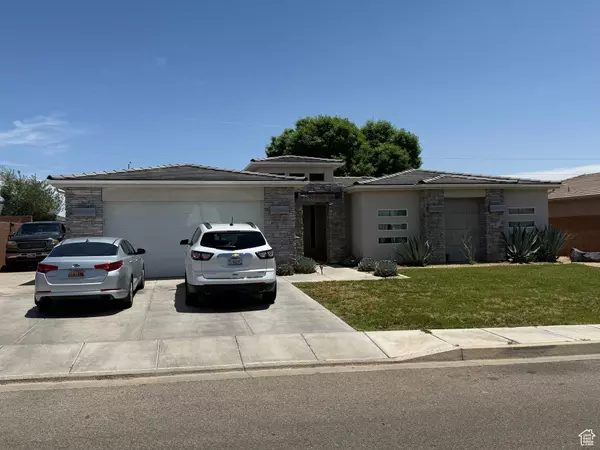For more information regarding the value of a property, please contact us for a free consultation.
Key Details
Property Type Single Family Home
Sub Type Single Family Residence
Listing Status Sold
Purchase Type For Sale
Square Footage 1,807 sqft
Price per Sqft $263
Subdivision South Pointe 9
MLS Listing ID 2090232
Sold Date 10/09/25
Style Rambler/Ranch
Bedrooms 3
Full Baths 2
Half Baths 1
Construction Status Blt./Standing
HOA Y/N No
Abv Grd Liv Area 1,807
Year Built 2014
Annual Tax Amount $1,738
Lot Size 6,969 Sqft
Acres 0.16
Lot Dimensions 0.0x0.0x0.0
Property Sub-Type Single Family Residence
Property Description
Modern style home in the heart of St. George. This home has beautiful concrete flooring throughout along with concrete sinks and gas fireplace. This home has all of the upgrades, including granite countertops, tile backsplash, and custom lighting. This home has been cleaned and freshly painted, also has new landscaping.
Location
State UT
County Washington
Area St. George; Bloomington
Zoning Single-Family
Direction Take Red Cliffs Drive to 2720 E and then turn South. Home is located on the left hand side of the street just south of 490 N.
Rooms
Basement Slab
Main Level Bedrooms 3
Interior
Interior Features Range/Oven: Free Stdng.
Heating Gas: Central
Cooling Central Air
Flooring Concrete
Fireplaces Number 1
Fireplaces Type Fireplace Equipment
Equipment Fireplace Equipment
Fireplace true
Appliance Ceiling Fan, Refrigerator
Exterior
Exterior Feature Patio: Covered, Sliding Glass Doors
Garage Spaces 2.0
Utilities Available Natural Gas Connected, Electricity Connected, Sewer Connected, Water Connected
View Y/N No
Roof Type Tile
Present Use Single Family
Topography Curb & Gutter, Fenced: Part, Road: Paved, Secluded Yard, Sidewalks, Sprinkler: Auto-Full, Terrain, Flat
Accessibility Accessible Entrance, Single Level Living
Porch Covered
Total Parking Spaces 6
Private Pool false
Building
Lot Description Curb & Gutter, Fenced: Part, Road: Paved, Secluded, Sidewalks, Sprinkler: Auto-Full
Story 1
Sewer Sewer: Connected
Water Culinary
Structure Type Stone,Stucco
New Construction No
Construction Status Blt./Standing
Schools
Elementary Schools Sandstone
Middle Schools Pine View Middle
High Schools Pine View
School District Washington
Others
Senior Community No
Tax ID SG-SOP-9-906
Acceptable Financing Cash, Conventional, Exchange, FHA, VA Loan, USDA Rural Development
Horse Property No
Listing Terms Cash, Conventional, Exchange, FHA, VA Loan, USDA Rural Development
Financing Conventional
Read Less Info
Want to know what your home might be worth? Contact us for a FREE valuation!

Our team is ready to help you sell your home for the highest possible price ASAP
Bought with KW Ascend Keller Williams Realty
GET MORE INFORMATION




