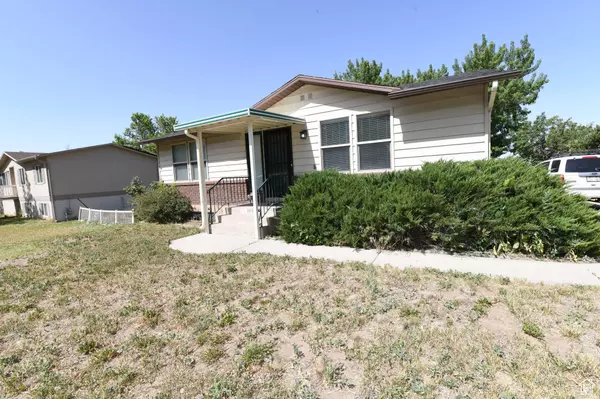For more information regarding the value of a property, please contact us for a free consultation.
Key Details
Property Type Single Family Home
Sub Type Single Family Residence
Listing Status Sold
Purchase Type For Sale
Square Footage 1,850 sqft
Price per Sqft $189
MLS Listing ID 2094007
Sold Date 10/21/25
Style Rambler/Ranch
Bedrooms 4
Full Baths 1
Three Quarter Bath 1
Construction Status Blt./Standing
HOA Y/N No
Abv Grd Liv Area 925
Year Built 1982
Annual Tax Amount $2,473
Lot Size 6,534 Sqft
Acres 0.15
Lot Dimensions 0.0x0.0x0.0
Property Sub-Type Single Family Residence
Property Description
Take advantage of a two year rate buy down being offered on this home if you go through First Colony Mortgage. This will save buyers over $200 a month on their payments! Sellers also offering buyers a home warranty with Acclaimed HW. Welcome to this fantastic rambler on a perfect quiet street with jaw-dropping views of the North Ogden mountains! All brand new carpet and pad! Plenty of space with 4 bedrooms, 2 bathrooms a fully fenced yard, big deck and so much more in this wonderful home. Separate basement entrance-just need to add a kitchen, to complete an ADU, and then get part of your mortgage paid! Enjoy no back yard neighbors and a fantastic location close to all that the city has to offer. Fully finished warm and inviting ready for new owners to add their own updates and signature. Come see this one today before it's gone. This home is also in the own in Ogden down payment assistance area for first time homebuyers. You could get between $10,000-$20,000 0% interest loan from Ogden City. Must income qualify. Check it out at https://www.ogdencity.gov/259/Own-in-Ogden
Location
State UT
County Weber
Area Ogdn; Farrw; Hrsvl; Pln Cty.
Zoning Single-Family
Rooms
Basement Full, Walk-Out Access
Main Level Bedrooms 2
Interior
Cooling Evaporative Cooling
Flooring Carpet, Linoleum
Equipment Window Coverings
Fireplace false
Window Features Blinds,Drapes
Appliance Dryer, Range Hood, Refrigerator, Washer
Exterior
Exterior Feature Basement Entrance, Out Buildings, Lighting, Patio: Open
Utilities Available Natural Gas Connected, Electricity Connected, Sewer Connected, Sewer: Public, Water Connected
View Y/N Yes
View Mountain(s)
Roof Type Asphalt
Present Use Single Family
Topography Curb & Gutter, Fenced: Full, Road: Paved, Sidewalks, View: Mountain
Porch Patio: Open
Total Parking Spaces 4
Private Pool false
Building
Lot Description Curb & Gutter, Fenced: Full, Road: Paved, Sidewalks, View: Mountain
Story 2
Sewer Sewer: Connected, Sewer: Public
Water Culinary
Structure Type Brick
New Construction No
Construction Status Blt./Standing
Schools
Elementary Schools Lincoln
Middle Schools Highland
High Schools Ben Lomond
School District Ogden
Others
Senior Community No
Tax ID 11-190-0001
Acceptable Financing Cash, Conventional, FHA, VA Loan
Horse Property No
Listing Terms Cash, Conventional, FHA, VA Loan
Financing Conventional
Read Less Info
Want to know what your home might be worth? Contact us for a FREE valuation!

Our team is ready to help you sell your home for the highest possible price ASAP
Bought with Equity Real Estate (Select)
GET MORE INFORMATION




