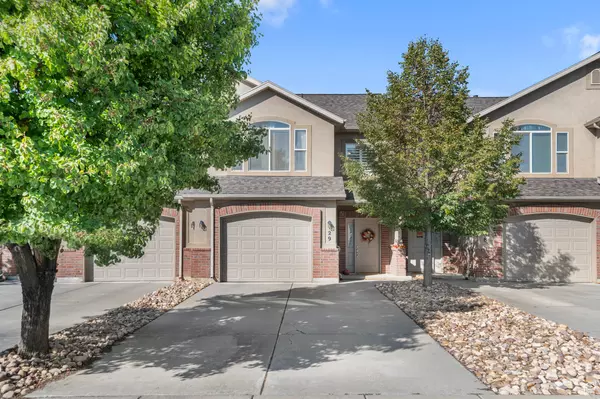For more information regarding the value of a property, please contact us for a free consultation.
Key Details
Property Type Townhouse
Sub Type Townhouse
Listing Status Sold
Purchase Type For Sale
Square Footage 1,472 sqft
Price per Sqft $230
Subdivision Ranch View Townhomes
MLS Listing ID 2116954
Sold Date 11/07/25
Style Townhouse; Row-mid
Bedrooms 3
Full Baths 2
Half Baths 1
Construction Status Blt./Standing
HOA Fees $115/mo
HOA Y/N Yes
Abv Grd Liv Area 1,472
Year Built 2007
Annual Tax Amount $2,157
Lot Size 435 Sqft
Acres 0.01
Lot Dimensions 0.0x0.0x0.0
Property Sub-Type Townhouse
Property Description
Where else can you live so affordably, so close to the mountains? Nestled at the foot of Mt Ben Lomond and its surrounding hiking-biking-horseback riding trail system, this gently lived-in, tastefully updated, and truly move-in ready townhome at the Ranch View community in North Ogden is everything you've been looking for! South-facing with open green space common area across the street. Professionally managed HOA with a low $115 month HOA fee. HOA amenities include insurance, exterior maintenance, snow removal (including sidewalks and driveways), playground, picnic area, and is pet-friendly. *** The main level features tall 9' ceilings creating a very open feeling in the kitchen and family room great room area, with lots of natural- and recessed- lighting. The cathedral ceiling and window at the front door entry enhances the openness and natural light, plus there is a convenient half-bath off the garage entry. *** The kitchen is nicely appointed with a corner sink, an island with overhang for bar stools, an offset dining area so that you don't have to look over the kitchen table into the family room, and a pantry. All kitchen appliances are included - refrigerator, electric smooth-top range, over-range microwave, dishwasher. *** The family room features a corner gas-log decorative stone fireplace with mantel and hearth, ceiling fan, recessed lighting, and a sliding glass door walk-out to a 10x24 partly fenced patio. A tree-lined fenced community boundary behind the townhome adds privacy. *** The bedroom level features the primary bedroom suite that accommodates a king-sized bed & accompanying furnishings, with a walk-in closet and a private bathroom with a combination jetted tub and shower. Two additional nice-sized bedrooms, plus a second full bathroom, and the laundry are also found on this level. *** Improvements include a new roof in 2024, new carpet in 2023, refinished banister, and totally repainted in 2020. *** Weber County Schools: North Ogden Elementary, North Ogden Jr High, Weber High School. *** Be sure to explore the Matterport 3D Tour and check out all of the interior, exterior, and drone photos!
Location
State UT
County Weber
Area Ogdn; Farrw; Hrsvl; Pln Cty.
Zoning Multi-Family
Direction Depending on your GPS, the property may not map properly. Use 288 E 2275 N (omit the unit number). The unit number #29 is on the front of the home, displayed immediately to the right of the garage door, underneath the carriage light fixture. The community is located on the west side of 400 E (Washington Blvd). If you are approaching from the south, there is a traffic barrier in the road that will require you to go to 2300 E and do a U-turn. Park across the street from the townhome, on the south side of 2275 N.
Rooms
Basement None
Interior
Interior Features Bath: Primary, Closet: Walk-In, Disposal, Gas Log, Great Room, Jetted Tub, Range/Oven: Free Stdng., Smart Thermostat(s)
Heating Forced Air, Gas: Central
Cooling Central Air
Flooring Carpet, Tile
Fireplaces Number 1
Equipment Window Coverings
Fireplace true
Window Features Part
Appliance Ceiling Fan, Microwave, Refrigerator
Laundry Electric Dryer Hookup
Exterior
Exterior Feature Double Pane Windows, Porch: Open, Sliding Glass Doors, Patio: Open
Garage Spaces 1.0
Utilities Available Natural Gas Connected, Electricity Connected, Sewer Connected, Sewer: Public, Water Connected
Amenities Available Insurance, Maintenance, Pet Rules, Pets Permitted, Picnic Area, Playground, Snow Removal
View Y/N No
Roof Type Asphalt
Present Use Residential
Topography Curb & Gutter, Fenced: Part, Sidewalks, Sprinkler: Auto-Full
Porch Porch: Open, Patio: Open
Total Parking Spaces 1
Private Pool false
Building
Lot Description Curb & Gutter, Fenced: Part, Sidewalks, Sprinkler: Auto-Full
Faces South
Story 2
Sewer Sewer: Connected, Sewer: Public
Water Culinary
Structure Type Brick,Stucco
New Construction No
Construction Status Blt./Standing
Schools
Elementary Schools North Ogden
Middle Schools North Ogden
High Schools Weber
School District Weber
Others
HOA Name Western Management
HOA Fee Include Insurance,Maintenance Grounds
Senior Community No
Tax ID 18-128-0015
Acceptable Financing Cash, Conventional, FHA, VA Loan
Horse Property No
Listing Terms Cash, Conventional, FHA, VA Loan
Financing FHA
Read Less Info
Want to know what your home might be worth? Contact us for a FREE valuation!

Our team is ready to help you sell your home for the highest possible price ASAP
Bought with EXP Realty, LLC
GET MORE INFORMATION




