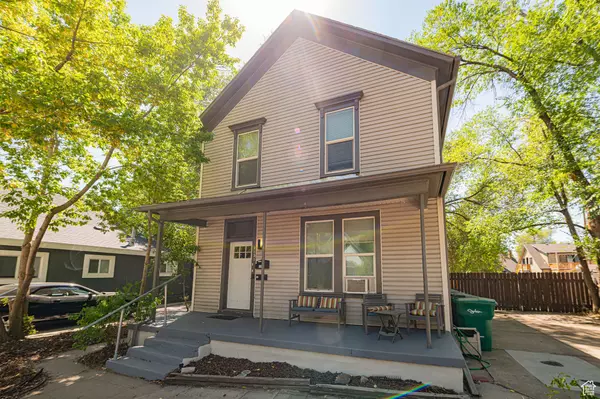For more information regarding the value of a property, please contact us for a free consultation.
Key Details
Property Type Multi-Family
Sub Type Duplex
Listing Status Sold
Purchase Type For Sale
Square Footage 1,739 sqft
Price per Sqft $217
Subdivision Plat A
MLS Listing ID 2102364
Sold Date 11/12/25
Style Up And Down
Bedrooms 3
Construction Status Blt./Standing
HOA Y/N No
Year Built 1878
Annual Tax Amount $2,049
Lot Size 6,534 Sqft
Acres 0.15
Lot Dimensions 0.0x0.0x0.0
Property Sub-Type Duplex
Property Description
Affordable duplex just minutes from Historic 25th Street! This up-and-down duplex is a rare find in Weber County, priced below market and offering strong rental income at $2,350/month. Both units are tenant-occupied with leases in place, making this a perfect turnkey investment. One lease ends this fall, presenting an excellent opportunity for an owner-occupant to move in and rent out the other unit to help offset the mortgage. Recent updates include brand-new carpet in the lower unit only, a freshly replastered and repainted front porch, manicured trees, and refreshed landscaping with new mulch. Each unit features updated kitchen sinks and comes with all appliances, including a shared washer and dryer. The roof is approximately 10 years old; the furnace is about 15 years old; the water heater is around 6 years old. Utilities are partially split, and tenants are responsible for yard maintenance. Whether you're looking to expand or start your rental portfolio, this well-located duplex checks all the boxes. All information is deemed reliable but not guaranteed. Buyer is advised to verify all information to their satisfaction. Interior photos are from a few years ago, between tenants.
Location
State UT
County Weber
Area Ogdn; W Hvn; Ter; Rvrdl
Zoning Multi-Family
Interior
Interior Features Disposal, Kitchen: Second, Kitchen: Updated, Range/Oven: Free Stdng.
Heating Electric, Gas: Central
Flooring Carpet
Fireplace false
Window Features Blinds
Exterior
Exterior Feature Double Pane Windows, Entry (Foyer), Out Buildings, Porch: Open
Utilities Available Natural Gas Connected, Electricity Connected, Sewer Connected, Sewer: Public, Water Connected
View Y/N Yes
View Mountain(s)
Roof Type Asphalt
Present Use Residential
Topography Fenced: Full, Terrain, Flat, View: Mountain
Accessibility Accessible Hallway(s), Accessible Electrical and Environmental Controls
Porch Porch: Open
Total Parking Spaces 4
Private Pool false
Building
Lot Description Fenced: Full, View: Mountain
Faces East
Sewer Sewer: Connected, Sewer: Public
Water Culinary
New Construction No
Construction Status Blt./Standing
Schools
Elementary Schools James Madison
Middle Schools Mound Fort
High Schools Ogden
School District Ogden
Others
Senior Community No
Tax ID 01-013-0021
Acceptable Financing Cash, Conventional
Horse Property No
Listing Terms Cash, Conventional
Financing Conventional
Read Less Info
Want to know what your home might be worth? Contact us for a FREE valuation!

Our team is ready to help you sell your home for the highest possible price ASAP
Bought with Niche Homes
GET MORE INFORMATION




