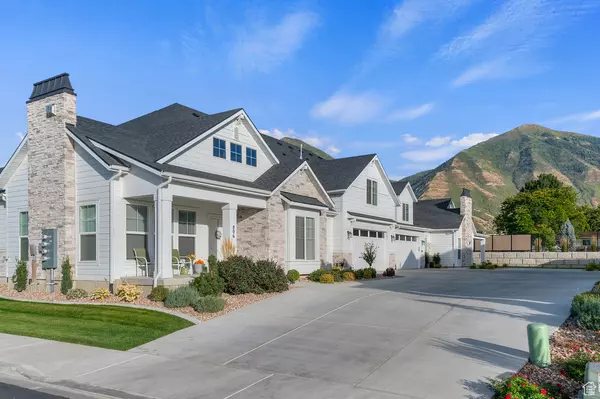For more information regarding the value of a property, please contact us for a free consultation.
Key Details
Property Type Multi-Family
Sub Type Twin
Listing Status Sold
Purchase Type For Sale
Square Footage 2,257 sqft
Price per Sqft $234
Subdivision Salem Ridge
MLS Listing ID 2112543
Sold Date 11/14/25
Style Stories: 2
Bedrooms 3
Full Baths 3
Construction Status Blt./Standing
HOA Fees $220/mo
HOA Y/N Yes
Abv Grd Liv Area 2,257
Year Built 2023
Annual Tax Amount $2,492
Lot Size 2,613 Sqft
Acres 0.06
Lot Dimensions 0.0x0.0x0.0
Property Sub-Type Twin
Property Description
Discover comfort, style, and breathtaking mountain views in this beautifully designed 55+ community home. Thoughtfully laid out for easy living, this residence combines modern convenience with welcoming charm. The open-concept great room with a cozy fireplace is the heart of the home, ideal for gatherings with family and friends. The main-level master suite features a spa-like bath with a soaking tub, walk-in shower, and a generous walk-in closet for abundant storage. Upstairs, a private guest suite with a full bath provides the perfect retreat, offering comfort and privacy away from the main living areas. Close to parks, schools, and outdoor activities, this home offers both connection and convenience in a vibrant 55+ neighborhood.
Location
State UT
County Utah
Area Payson; Elk Rg; Salem; Wdhil
Zoning Single-Family
Rooms
Basement None
Main Level Bedrooms 2
Interior
Interior Features Bath: Primary, Bath: Sep. Tub/Shower, Closet: Walk-In, Disposal, Great Room, Range/Oven: Free Stdng., Vaulted Ceilings
Cooling Central Air
Flooring Carpet, Laminate, Tile
Fireplaces Number 1
Fireplaces Type Fireplace Equipment, Insert
Equipment Fireplace Equipment, Fireplace Insert
Fireplace true
Window Features Blinds
Appliance Ceiling Fan, Microwave
Laundry Electric Dryer Hookup
Exterior
Exterior Feature Double Pane Windows, Lighting, Porch: Open, Sliding Glass Doors
Garage Spaces 2.0
Utilities Available Natural Gas Connected, Electricity Connected, Sewer Connected, Sewer: Public, Water Connected
Amenities Available Maintenance, Snow Removal
View Y/N Yes
View Mountain(s)
Roof Type Asphalt
Present Use Residential
Topography Curb & Gutter, Road: Paved, Terrain, Flat, View: Mountain
Porch Porch: Open
Total Parking Spaces 4
Private Pool false
Building
Lot Description Curb & Gutter, Road: Paved, View: Mountain
Story 2
Sewer Sewer: Connected, Sewer: Public
Water Culinary
Structure Type Stone,Cement Siding
New Construction No
Construction Status Blt./Standing
Schools
Elementary Schools Mt Loafer
High Schools Salem Hills
School District Nebo
Others
HOA Name Chloe Arnell
HOA Fee Include Maintenance Grounds
Senior Community No
Tax ID 66-739-0016
Acceptable Financing Cash, Conventional, FHA, VA Loan
Horse Property No
Listing Terms Cash, Conventional, FHA, VA Loan
Financing VA
Read Less Info
Want to know what your home might be worth? Contact us for a FREE valuation!

Our team is ready to help you sell your home for the highest possible price ASAP
Bought with KW Westfield (Excellence)
GET MORE INFORMATION




